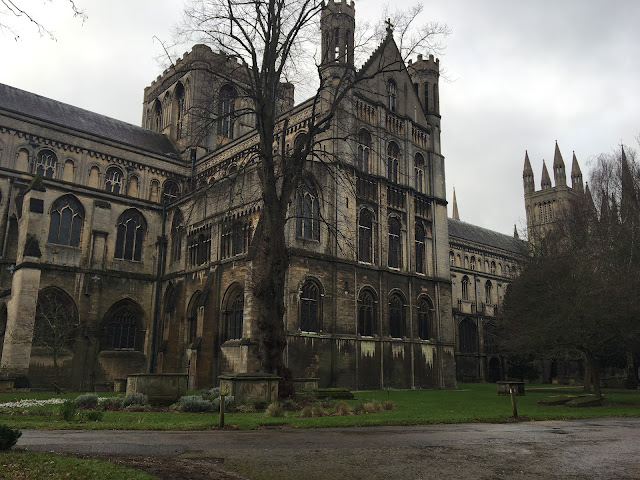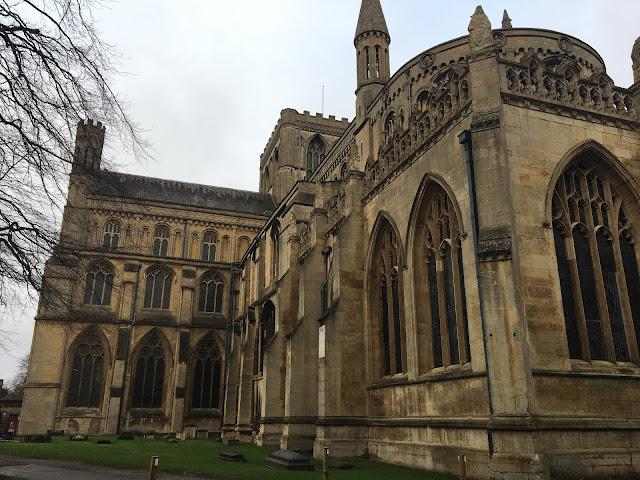On the Friday I left London for a few hours and took a trip north by train to Peterborough, to continue a project to visit all the Anglican cathedrals within easy reach of London - one visit per stay in London. Oddly, considering I lived near Peterborough for many years, the cathedral has never yet been a subject for a blogpost, but by the time I started this blog I had grown to dislike the city. It had by then become merely a place to change buses or catch a train. There were other places, pleasanter places, to do shopping. Like far too many cities in the UK Peterborough has suffered greatly in the 20th century from rapacious Modernity. I'd go so far to say that by & large our market towns are very good, but our cities are poor.
That first foundation was destroyed during the Viking Raids, when Abbot Headda and the community were martyred. The second foundation*, Benedictine, continued until dissolved in 1539. In 1541 it was reconstituted as a Cathedral - part of Henry VIII's attempts to re-structure the church. In the intervening two years it apparently functioned a collegiate church. The diocese, which was carved out of the vast diocese of Lincoln, consists of the Soke of Peterborough and the county of Northamptonshire. In the upheavals of the 17th century the cathedral suffered mightily, though perhaps not as badly as Lichfield. The cathedral underwent two major restorations in the 19th century, firstly, by Blore and then Pearson. Leslie Moore, son of Temple Moore, and then George Pace worked here mid-century, but latter didn't do too much damage. Thankfully.
And so mercifully to the architecture. Perhaps, because it's so familiar to me, Peterborough always strikes me as a work-a-day sort of building; apart from the w end it has a straightforward masculine quality to it, with none of the complexity of, say, Lincoln. Perhaps also because it is essentially a Norman building, robust and powerful, even a little remorseless at times in its logic. And - dare I say it? - monotonous. The scale is large - 471 ft long and 180 across the transept. You certainly have to admire the ambition and the audacity of the original masons, and the abbot who commissioned them. Apart from the extraordinary Early English w front, which seems to define any logic, there are few further additions to the structure, which furthers the sense of homogeneity. There are some elegant Geometric Decorated Tracery in the s transept chapels; more importantly there is the 14th central tower (rebuilt by Pearson), and New Building. This was the last addition to the structure, built as an ambulatory around the e end under the patronage of Abbot Kirkton. The master mason, it is suggested, is likely to have been John Wastell - the new Building has detailing very similar to King's College Chapel, Cambridge where Wastell was master mason from 1508 onwards.
The west front deserves a paragraph to itself. At some 156ft wide, it really is quite something like an immense scaenae frons; unique in the British Isles and, I think, in Europe. I'm not sure architectural historians or critics are that fond of it per se, impressed though they may be by the scale and the concept which verges on the sublime. The design can be best thought of consisting of two layers, one behind the other. The outer layer consists of three immense arches, that apart from the central arch have little relationship to what's going on in the building behind. Pevsner calls them 'niches' which seems an understatement. These arches, in fact, form a sort of loggia. At each end of the façade are big, square turrets (or are they towers?), each capped with later stone spires; they are probably there to act as buttresses. Over the arches are three massive gables; the central one being a continuation of the nave roof. Historians seem quick to look to Lincoln cathedral for inspiration for this design but ignore the remains of the massive w front of the abbey church at Bury St Edmunds (another Benedictine house). The great width of the façade like that at Bury is explained by the presence of a Western transept (there was also one at Ely), but unlike those transepts, the one at Peterborough is a narrow, blink-and-you-miss-it affair, which also attempts to combine the western transept with a two towered façade. Ely has a single central west tower, and Bury, depending on the re-construction, three or five. It is this western transept that forms the inner layer. Its external projection are the two towers peaking over the two outer gables. Unhappily the s tower has never been attempted, as its absence does detract from the overall composition. Finally in the middle - a little oddly for some critics - is a Perpendicular Gothic porch. Ruskin, for one, thought without the porch, the w front would be the finest in Europe.
Apologies for the photography. It was a more overcast day than I had anticipated. I decided not to pack my camera and, instead, use my phone. A mistake.













No comments:
Post a Comment