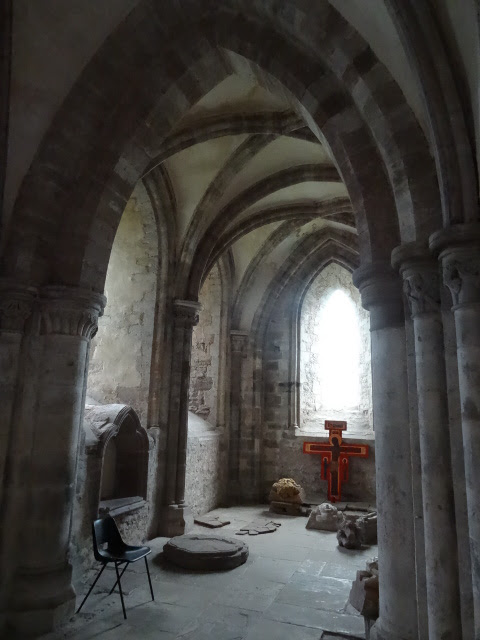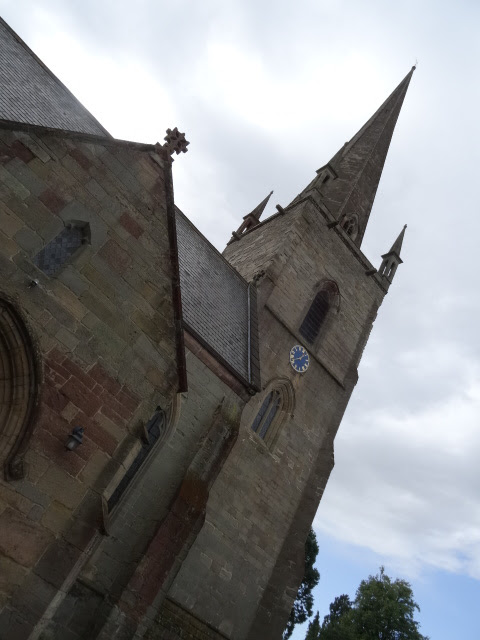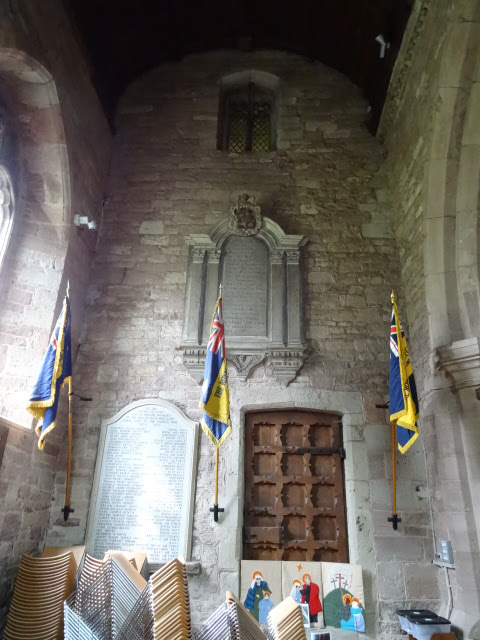My first solo exhibition (my first exhibition in Wales too!) is fast approaching! It will be from 20.09.19 - 26.09.19 at Aberglasney Gardens in Carmarthenshire. For further details visit: www.aberglasney.org It is very exciting and beginning to get just a little nerve-wracking.
In the meantime here is the collage I finished a few minutes ago. It alas has no title as yet; I was thinking of something on the lines of 'Victorian tourist in Rome' or some such. 19x25cms mixedmedia on 300gsm watercolour paper.
Saturday 31 August 2019
Friday 30 August 2019
Dore Abbey
Third church of the day and another stunner. Dore Abbey deep in the Golden Valley, like Kilpeck a place of lucid calm. As I write this it has all kicked off again at Westminster, with the righteous indignation of the self appointed clogging social media; I draw a deep solace from places like Dore Abbey, from the landscape and the sea's edge. For me a profound reality is found in these places not in the self obsessed, self regarding Westminster bubble or the metropolitan middle classes, that 'external world of telegrams and anger'. But enough politics.
Another stunner indeed, lucid and numinous, filled on our visit with the soft afternoon light of summer's ending. An austere Cistercian house, founded in 1147 by Robert Fitzharold, abandoned after Dissolution and then brought back to life in the reign of Charles I. The good Lord Scudamore was responsible and the work undertaken by John Abel, the 'King's Carpenter', from Hereford. The church, then, a wonderful combination of Early English Gothic and 'Artisan Mannerist' furnishings. The latter making this church a highly important example of a Laudian church interior. In addition the building has never undergone a thorough restoration and is therefore full of atmosphere and texture, although the liturgical arrangements have been altered from the intention of the 17th century restorers.
What survives of the monastic church are the transepts and the choir. The nave and virtually all the monastic buildings have disappeared. From the scanty remains of the former it can be deduced that it was built in the Norman style. The transepts and western parts of the choir are earliest Gothic while the sanctuary and the retrochoir are full fledged and sophisticated Early English, and where there is perhaps a slackening of the Cistercian austerity. The retrochoir in particular is endowed with a fluent complexity. In all a rather French flavour to the architecture too. Like Kilpeck it is pretty superlative stuff. After its Laudian restoration there have been no later furnishings of note and very little stained glass, which, on reflection, is as it should be. The contrast to the exterior could not be more marked - the architecture is particularly blunt and work-a-day with rubble walls of local red sandstone; from the west the transept looks like some enormous barn, and no attempt, rightly, has been made to rebuild the line of gables that decorated the aisles and retrochoir. Even the later bell tower (Cistercians, to begin with at least, eschewed such frivolities) keeps faith.
Labels:
Abbey Dore,
Archenfield,
architecture,
Church crawl,
churches,
Dore Abbey,
England,
Herefordshire,
John Abel
Wednesday 28 August 2019
St Mary and St David, Kilpeck
In the end our day out became a churchcrawl through western Herefordshire, the area known as Archenfield, that is, roughly, Herefordshire west of the river Wye. It formed the eastern part of the ancient post Roman kingdom of Ergyng. Welsh continued to be spoken here until the mid 19th century. Deep country, and it is where the great political dynasty of the Cecils originated, being Welsh speaking gentry who supported Henry Tudor's bid for the English throne.
Our first point of call was one so long on my list of churches to visit: Kilpeck. It did not in anyway disappoint. Even the bf, for whom (so he claims) all churches look alike was impressed. Indeed on many people's list, for while we were there there was a steady trickle of visitors. It is an unique and beautiful building. Small, and as they say, perfectly formed. Raised on a mound at the end of a narrow lane that was once the High St of a now lost village, with a ancient and rambling farmhouse for company.(The rest of the village is away behind some trees) it looks out over a pastoral landscape. An ancient landscape too, for church stands not only within the remains of a Norman castle but is thought to be built over a Roman villa that itself stands within a larger prehistoric earthwork. The very round shape of the churchyard hints at a Celtic post-Roman origin. There appears to have been a church here as early as 640 AD. Conjectural links have been made to St Dubricius, a local bishop. A church, like so many in western Midlands (ie St Helen's Worcester; St Mary de Lode, Gloucester; St Peter & Paul, Leominster; St Andrew, Wroxeter; St Peter, Lichfield, and Wenlock) then that does not owe anything to Canterbury and the Roman Mission. But I digress.
The church is perhaps one of the most perfect surviving Norman churches in these isles a simple structure of apse, chancel and nave. There is no tower, only a bell-cote above the western gable. There is, perhaps, something Anglo-Saxon about the general proportions. However what makes this church so unique and wonderful is the carving, the sculpture. It is quite extraordinary, and there is lots of it. A surfeit of it. It is highly inventive, joyous and times gorgeous and intricate. Breath taking. It has puzzled historians for years as they try to fathom its meaning (some of it does seem very mysterious, even occult) and its origins - Scandinavian, perhaps Irish influences, which may explain that rude sculpture, the Sheila-na-gig high on the exterior of the apse and that everybody knows about. Aesthetically, to me at least, there seems have been a desire, on the exterior at least, to contrast sculptural elements with areas of blank walling. To achieve a sort of balance of parts. The sculpture is concentrated on the eaves cornice, the south door and on certain architectural elements on the w front such as the window (echoes of Late Antiquity there) and the three wonderful dragon heads (like the ones that decorate the great Norman monastic gate house at Bury St Edmunds).
The church is perhaps one of the most perfect surviving Norman churches in these isles a simple structure of apse, chancel and nave. There is no tower, only a bell-cote above the western gable. There is, perhaps, something Anglo-Saxon about the general proportions. However what makes this church so unique and wonderful is the carving, the sculpture. It is quite extraordinary, and there is lots of it. A surfeit of it. It is highly inventive, joyous and times gorgeous and intricate. Breath taking. It has puzzled historians for years as they try to fathom its meaning (some of it does seem very mysterious, even occult) and its origins - Scandinavian, perhaps Irish influences, which may explain that rude sculpture, the Sheila-na-gig high on the exterior of the apse and that everybody knows about. Aesthetically, to me at least, there seems have been a desire, on the exterior at least, to contrast sculptural elements with areas of blank walling. To achieve a sort of balance of parts. The sculpture is concentrated on the eaves cornice, the south door and on certain architectural elements on the w front such as the window (echoes of Late Antiquity there) and the three wonderful dragon heads (like the ones that decorate the great Norman monastic gate house at Bury St Edmunds).
Inside sculpture is concentrated on the chancel arch (a remarkable group of statues) and in the apse. Remarkable it is that so much of this sculpture survived the Reformation. I have begun to think that much more survived that first onslaught of iconclasm than is generally thought. All that aside the interior is full of atmosphere, there is even a west gallery for choir and musicians. The graveyard is, itself, possessed of some wonderful eighteenth century headstones. What more could one want?
Labels:
Archenfield,
architecture,
Church crawl,
churches,
England,
Herefordshire,
Kilpeck
Monday 26 August 2019
St Mary, Ross-on-Wye
To the charming Herefordshire town of Ross on Wye a week ago now to meet up with family. A long time since I paid a visit and I was rather impressed - a little more work-a-day than nearby Ledbury and with some good shops and good townscape. One of those market towns with which Britain is so blessed (sorry to go on about it, but our market towns are an absolute treasure). Ross stands dramatically above the massive sweep of the Wye as it swings southwestwards back towards the Welsh border, fitting then that the town's most important contribution to British and indeed world culture is its role in the development of the Picturesque and the Romantic.
St Mary's church stands at just about the highest point in the town - the tall spire can be seen for miles around - and forms a sort of acropolis with the Royal Hotel. The churchyard is large and well tended, surrounded at the town end by Georgian and medieval buildings. M was right when she likened it to a cathedral close. The material used throughout the church is friable, dull pinky-grey Old Red Sandstone. The detailing is nearly all Geometric and reticulated Decorated. The sort of architecture that, rightly or wrongly, I tend to associate with Herefordshire and Worcestershire. The spire dominates all. It was rebuilt in the early 1950s but looking at the details I did wonder if it was actually post-Reformation in origin.
St Mary's church stands at just about the highest point in the town - the tall spire can be seen for miles around - and forms a sort of acropolis with the Royal Hotel. The churchyard is large and well tended, surrounded at the town end by Georgian and medieval buildings. M was right when she likened it to a cathedral close. The material used throughout the church is friable, dull pinky-grey Old Red Sandstone. The detailing is nearly all Geometric and reticulated Decorated. The sort of architecture that, rightly or wrongly, I tend to associate with Herefordshire and Worcestershire. The spire dominates all. It was rebuilt in the early 1950s but looking at the details I did wonder if it was actually post-Reformation in origin.
Inside the first impression is of height and space for, rather like Ledbury, the nave which is rather short and wide (almost square in plan), is built like a hall church. The piers are of a number of different periods and were rebuilt in 1743. The beautiful sense of spaciousness is heightened by the acres of empty floor for pews have gone to be replaced with chairs of possibly the wrong colour. The bf was not impressed - having been raised in the Welsh non-conformist tradition he likes pews. There is a second narrow n aisle - the Perp Merkyne chapel - adding the right note of complexity. Stretching out from the nave is a long chancel. The church it is obvious has undergone a thorough 19th century restoration.
As at Ledbury the church is rich in memorials. There is that same air of Civic trumpery. In particular there is an eclectic group of tombs and memorials oddly grouped together at the e end of the inner s aisle that deserves investigation. An important collection, I should think. The earliest tomb dates from the 1530 and appears to have a remarkably intact collection of religious statuary decorating the base. Some of the other memorials aren't so lucky. In all though they all really need cleaning and recolouring. The medieval stained glass in the e window comes from elsewhere in the county. In general there is a lot general religious clutter that hampers both spiritual and aesthetic contemplation, and regular readers will know how I feel about that. It needs to be removed. That said there is still plenty to take delight in.
Addendum 04.04.2020 I was drawling through the files of photos I have amassed on my computer looking for some inspiration for a small watercolour and came upon this image of the inner leave of, I think, the S nave door at St Mary's - a mighty piece of Victorian woodwork it is. Worthy of inclusion earlier.
Labels:
architecture,
churches,
England,
Funerary monuments,
Herefordshire,
Ross-on-Wye
Subscribe to:
Posts (Atom)


























































