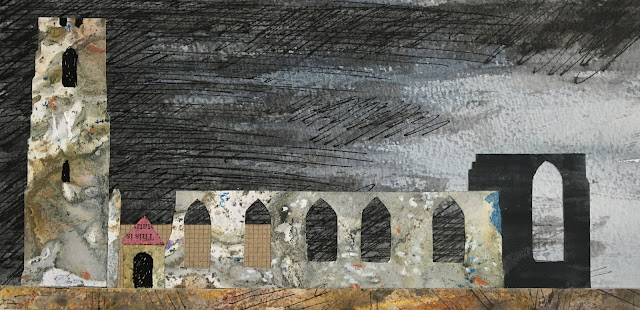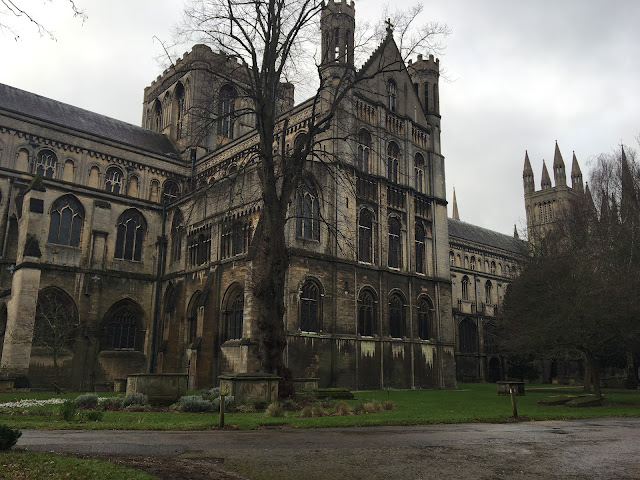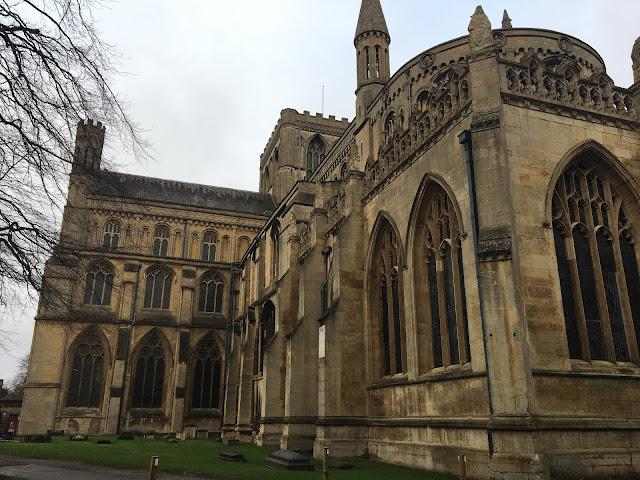My latest collage; 'Covehithe Church' on the coast of Suffolk. A vast church that was partially demolished in the end of the 17th century as surplus to requirements, and a smaller, much smaller church erected within the ruins. A rather M R James sort of place. 22cms x 10.4 cms on watercolour paper.
Thursday 29 February 2024
Sunday 25 February 2024
Exhibition
I am pleased to announce my next exhibition will be at Aberglasney Gardens, Carmarthenshire 22.03.24 - 28.03.24. The gardens are open 10am-5pm everyday. Do pop along if you can!
'The Jewel in the Crown'
However reading 'Jewel in the Crown' - the first novel of the 'Raj Quartet' - I have modified my opinion. Scott was obviously a profoundly talented writer, well deserving of such public recognition, which seems particularly poignant when one considers that he was too ill to attend the award ceremony - cancer and alcoholism. He died the following March.
Friday 16 February 2024
'Bluebeard's Castle'
The film virtually disappeared after broadcast until last year (2023) when, after restoration, it was released as a dvd by the BFI. The result if an absolute real visual treat. The sets are spectacular but ethereal, the work of the designer Hein Heckroth who had worked with Powell and Emeric Pressburger on 'The Red Shoes', 1948, and 'Tales of Hoffman', 1951.
Bluebeard's Castle
1963
Cinematogrpahy Hannes Staudinger
Producer Norman Foster
Tuesday 13 February 2024
Peterborough Cathedral II: The Minster Precinct
It shouldn't be a surprise, then, that the Precinct is a favourite of mine. There is something so eminently civilised about the place, and it is still after all those intervening years a real pleasure to walk through, even though it appears that many of the houses are now rented out as offices and there are too many cars parked about. But a refuge still from the surrounding city.
Friday 9 February 2024
Peterborough cathedral I: The Exterior
On the Friday I left London for a few hours and took a trip north by train to Peterborough, to continue a project to visit all the Anglican cathedrals within easy reach of London - one visit per stay in London. Oddly, considering I lived near Peterborough for many years, the cathedral has never yet been a subject for a blogpost, but by the time I started this blog I had grown to dislike the city. It had by then become merely a place to change buses or catch a train. There were other places, pleasanter places, to do shopping. Like far too many cities in the UK Peterborough has suffered greatly in the 20th century from rapacious Modernity. I'd go so far to say that by & large our market towns are very good, but our cities are poor.
The abbey, Benedictine, continued until dissolved in 1539. In 1541 it was reconstituted as a Cathedral - part of Henry VIII's attempts to re-structure the church. In the intervening two years it apparently functioned a collegiate church. The diocese, which was carved out of the vast diocese of Lincoln, consists of the Soke of Peterborough and the county of Northamptonshire. In the upheavals of the 17th century the cathedral suffered mightily, though perhaps not as badly as Lichfield. The cathedral underwent two major restorations in the 19th century, firstly by Blore and then Pearson. Leslie Moore, son of Temple Moore, and then George Pace worked here mid-century, but latter didn't do too much damage. Thankfully.
And now to the architecture. Perhaps, because it's so familiar to me, Peterborough always strikes me as a work-a-day sort of building; apart from the w end it has a straightforward masculine quality to it, with none of the complexity of, say, Lincoln. Perhaps also because it is essentially a Norman building, robust and powerful, even a little remorseless at times in its logic. And - dare I say it? - monotonous. The scale is large - 471 ft long and 180 across the transept. You certainly have to admire the ambition and the audacity of the original masons, and the abbot who commissioned them. Apart from the extraordinary Early English w front, which seems to define any logic, there are few further additions to the structure, which furthers the sense of homogeneity. There are some elegant Geometric Decorated Tracery in the s transept chapels; more importantly there is the 14th central tower (rebuilt by Pearson), and New Building. This was the last addition to the structure, built as an ambulatory around the e end under the patronage of Abbot Kirkton. Yhe master mason, it is suggested, is likely to have been John Wastell - the new Building has detailing very similar to King's College Chapel, Cambridge where Wastell was master mason from 1508 onwards.
The west front deserves a paragraph to itself. At some 156ft wide, it really is quite something like an immense scaenae frons; unique in the British Isles and, I think, in Europe. I'm not sure architectural historians or critics are that fond of it per se, impressed though they may be by the scale and the concept which verges on the sublime. The design can be best thought of consisting of two layers, one behind the other. The outer layer consists of three immense arches, that apart from the central arch have little relationship to what's going on in the building behind. Pevsner calls them 'niches' which seems an understatement. These arches, in fact, form a sort of loggia. At each end of the facade are big, square turrets (or are they towers?), each capped with later stone spires; they are probably there to act as buttresses. Over the arches are three massive gables; the central one being a continuation of the nave roof. Historians seem quick to look to Lincoln cathedral for inspiration for this design, but ignore the remains of the massive w front of the abbey church at Bury St Edmunds (another Benedictine house). The great width of the facade like that at Bury is explained by the presence of a Western transept (there was also one at Ely), but unlike those transepts, the one at Peterborough is a narrow, blink-and-you-miss-it affair, which also attempts to combine the western transept with a two towered facade. Ely has a single central west tower, and Bury, depending on the re-construction, three or five. It is this western transept that forms the inner layer. Its external projection are the two towers peaking over the two outer gables. Unhappily the s tower has never been attempted, as its absence does detract from the over all composition. Finally in the middle - a little oddly for some critics - is a Perpendicular Gothic porch. Ruskin, for one, thought without the porch, the w front would be the finest in Europe.
Apologies for the photography. It was a more overcast day than I had anticipated. I decided not to pack my camera and, instead, use my phone. A mistake.
Thursday 8 February 2024
'The Reckoning'
After watching this film you might even suspect that Jack Gold (wrongly, I should think) was a misanthrope. It certainly isn't easy to work out which class he disliked more, the industrial working or the managerial middle.
The Reckoning
1969
Cinematogrpahy -
Producer Ronald Sheldo






























