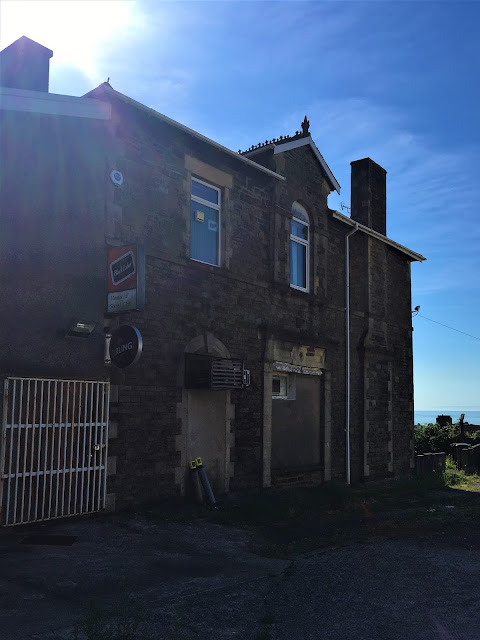Jerusalem remembered, in the days of her afflictions and of her miseries, all her pleasant things that she had in the days of old....
Half way up Mount Pleasant is a narrow road - Heathfield. There is, momentarily, as you turn off and begin your ascent the sense of leaving the city, that Infernal City, behind, a fleeting evocation of the rural. Perhaps it is the abandoned and now overgrown site of the 'Cambrian Institution for the Deaf and Dumb', and further along the crag of bare, blackened rock. Heathfield is essentially a mews, a service road for the big houses on the south side of the street that overlook the wide expanse of Swansea Bay. They are now mostly in multiple occupancy. It is all now rather down-at-heal - Ichabod, frankly - but when build this must have been a grand address for the newly emergent Swansea middle class to inhabit. When you think about it the construction of Heathfield must have been quite the thing - a great terrace was cut into the rocky hillside and, I presume, the spoil used to widen that terrace on the town side on which those once grand houses stand. Quite something.
Heathfield House (HH) and its close neighbour (what is now the Heathfield Social Club) stand out from their neighbours being masonry structures while their neighbours are rendered. HH is constructed of 'polestone' - that is hammer, or quarry dressed ashlar, here laid in regular courses. It also is more classical; HSC is a rather wilful designed with the use 'structural polychromy' in the form of dark snecked semi-boasted rubble and contrasting Bath stone ashlar dressings, but both are good examples, emblematic if you will, of the power and wealth of Victorian Swansea. In addition the wide terrace in front of both houses is contained by a massive stone revetment.
Heathfield House (HH) and its close neighbour (what is now the Heathfield Social Club) stand out from their neighbours being masonry structures while their neighbours are rendered. HH is constructed of 'polestone' - that is hammer, or quarry dressed ashlar, here laid in regular courses. It also is more classical; HSC is a rather wilful designed with the use 'structural polychromy' in the form of dark snecked semi-boasted rubble and contrasting Bath stone ashlar dressings, but both are good examples, emblematic if you will, of the power and wealth of Victorian Swansea. In addition the wide terrace in front of both houses is contained by a massive stone revetment.
According to one estate agent's website HH was built as an Anglican vicarage c. 1882. Alas, it has been downhill for both houses ever since. There is even an electricity substation in the entrance forecourt of HH. As far as I know neither house has ever been subdivided for multiple occupancy, which is something, but both interiors have been damaged by their last use - I had presumed that HH had been used by the NHS, but it seems I was wrong. It was used, instead, by 'The Glamorgan-Gwent Archaeological Trust, and perhaps recently as a solicitors.
It would be a marvel if they both bought as family homes, but this is alas unlikely. Subdivision is sadly their fate.
Heathfield Social Club (L) and Heathfield House (R). Don't be fooled into thinking Heathfield House is a pair of semidetached villas.
Entrance façade of the social club. The door has suffered mutilation and a lot of work will be required to restore it properly. The lintel over the former entrance is cracked and probably requires replacement.





No comments:
Post a Comment