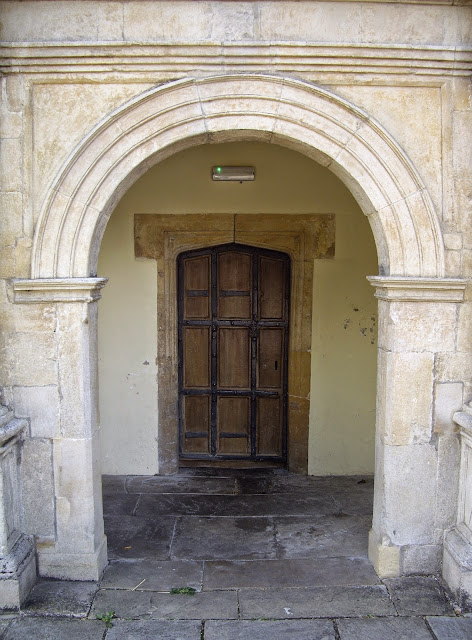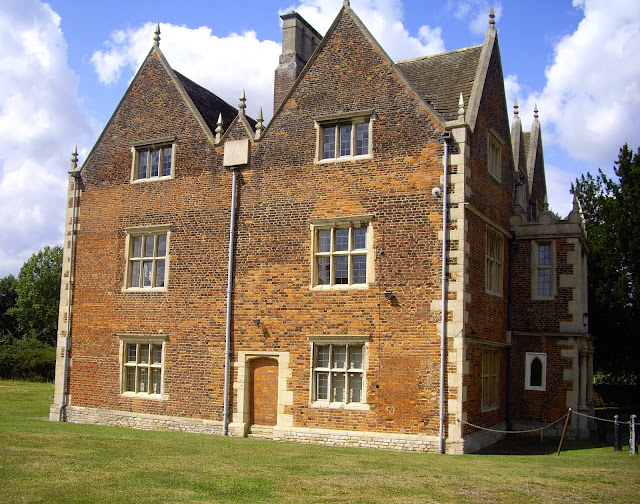Oddly the hall had another life as the ticket office, and Station Master's house, of Bourne Station. It was rescued from demolition in the 1960s after the station was closed in 1959. (There were lines north to Sleaford, east to King's Lynn and Norwich, south west to Essendine on the main line, and west to Leicester.) The architects of the restoration were Bond & Read. It is still possible to detect, after four decades, what they did - look for the changes in the colour of the bricks. The Hall is administered by Bourne United Charities, and is now used for wedding receptions, exhibitions, and the like. Unfortunately the planned formal garden thta was planned was not undertaken and now the Hall, which apart from the entrance façade is perhaps a little gaunt, stands a bit forlorn in a sea of mown grass.
The entrance facade: the two windows on the ground floor on either side of the porch date from the 1960s restoration replacing wooden bay windows, but as you can see retained the bay window on the side elevation (it lights the council chamber). The builders however inserted the transom in the right window upside down!
The porch - the best feature of the Hall. A lovely design and a contrast to the brickwork.
 |
The inner door to the porch - a small example of 'Gothic Survival'





No comments:
Post a Comment