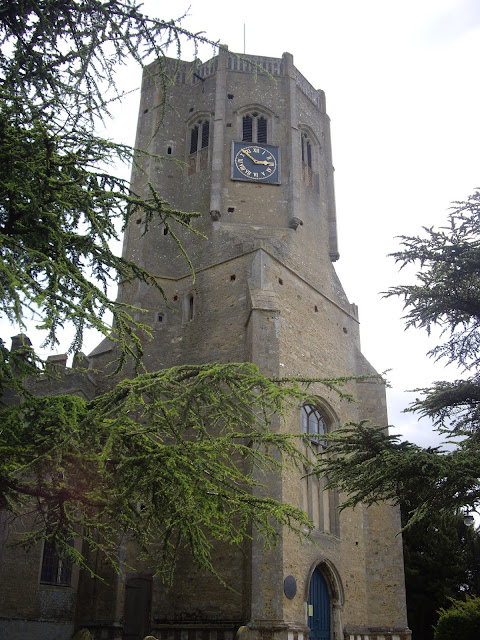The uneven single track road brought us at last to Swaffham Prior. This is a very pretty village, built just above the fen, on the edge on the chalk hills that form eastern Cambridgeshire. It is one of those rare English villages with two churches in one churchyard, St Mary and St Cyriac & St Julitta.
St Mary
St Cyriac and St Julitta
As you can see both churches also have octagonal towers. St Mary's tower is however Norman and Early English, St Cyriac's Perpendicular Gothic. Both also have impressive internal spaces. St Mary's is still in use, St Cyriac's - after years of abandonment - is in the care of the Churches Conservation Trust. We visited the former first.
The arcade and clerestory (at St Mary) are Perpendicular Gothic, but the aisles and chancel were externally refaced, if not totally rebuilt by Sir Arthur Blomfield c. 1870. As you can see there is also a west porch. This must have been quite something but it is built of clunch and so four hundred years of weather has done terrible damage. (Clunch is a form of chalk which can be used happily inside but is very susceptible to the effects of the weather when used outside. The historic county of Cambridgeshire has very little building stone of any quality, so for external work, such as window tracery, stone (oolitic limestone) had to be shipped across the fens from Northamptonshire, Lincolnshire and Rutland.) However what I wanted to share you with is the incredible internal space of the tower, which acts as a narthex to the rest of the church.
It reminded me at the time of a Late Antique or Byzantine building - like a baptistery or mausoleum. There is definitely something powerful and primitive at work there. I should expand a little at this point on the history of this structure. In the 18th century the tower was struck by lightening and was left roofless. Sometime in the fifties or sixties it was decided to repair and re-roof the tower; thankfully it was also decided not to replace the internal floors. In the bottom picture you can see the projection of the stairs that lead up to the first floor. I presume therefore that the parish bells are housed in the tower of St Cyriac's.
Walking into St Cyriac's church I was bowled over by the space and light that opened out before me.
I particularly like the colour and design of the screens that separate the transepts from the nave
* Different dates for the rebuilding are given in The Victoria County History












No comments:
Post a Comment