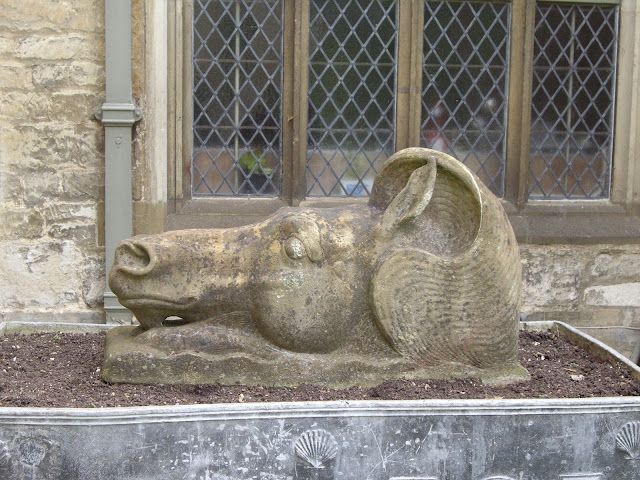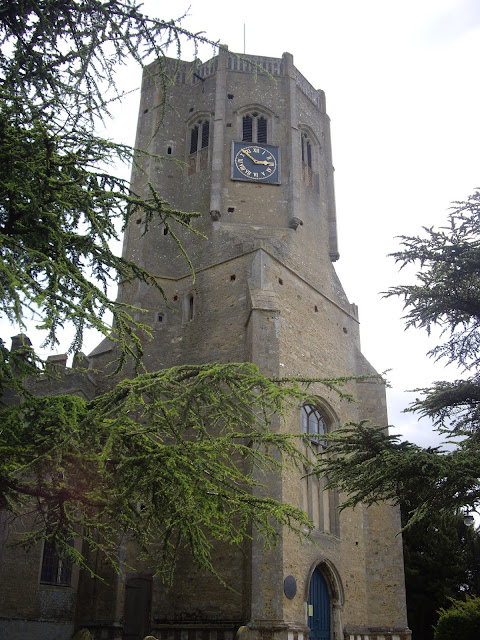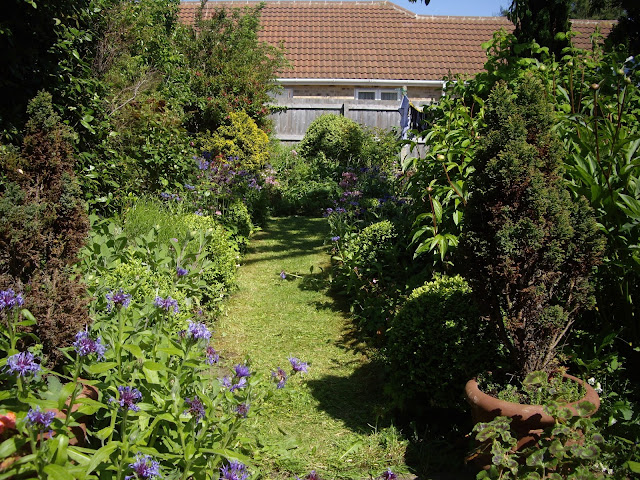Just some pics to show the progress or lack thereof. I tied up a little first - the floor was littered with strips and bits of wallpaper. In some places I have stripped the paper back to the plaster. In two other places I have been trying paint samples.
Wednesday, 26 June 2013
Monday, 24 June 2013
Redecorating
I've been seized with desire to redecorate...perhaps it's a feeling of release after looking after my aunt, and still visiting my father...anyway I've decided to attack what was my parents' bedroom. It has got quite shabby. Out will go the old furniture, paint work and carpet. In will come a new bed, new paintwork and seagrass flooring. I will keep the Ercol chair and the slightly kitsch chandelier. The built-in wardrobes, installed for my parents when we moved in, circa 1970, will have to remain unfortunately.
The seagrass is also moving into my bedroom, and the 'study'. I'll keep you posted.
Wednesday III Anglesey Abbey cont'd
Finally got back to blogging.
I had hoped to write all I wanted about Anglesey Abbey in one post, but I thought it would make it over long.
First some history. Anglesey Abbey, like Swaffham Prior sits of the edge of the fens, in a rather unregarded if not forgotten piece of Cambridgeshire. There was not an abbey at Anglesey, but there was an Augustinian priory, and the house contains some pieces of the conventual buildings in its fabric. More of that anon. Although founded in the later Middle Ages, it does follow an more ancient Anglo-Saxon tradition of monastic settlements in, or on the edge of, the fens in an avowed attempt to emulate the Egyptian Desert Fathers.
I had hoped to write all I wanted about Anglesey Abbey in one post, but I thought it would make it over long.
First some history. Anglesey Abbey, like Swaffham Prior sits of the edge of the fens, in a rather unregarded if not forgotten piece of Cambridgeshire. There was not an abbey at Anglesey, but there was an Augustinian priory, and the house contains some pieces of the conventual buildings in its fabric. More of that anon. Although founded in the later Middle Ages, it does follow an more ancient Anglo-Saxon tradition of monastic settlements in, or on the edge of, the fens in an avowed attempt to emulate the Egyptian Desert Fathers.
There seems a little confusion in the sources with the early history of the Priory: Buildings of England stating it was on the go in 1212, the RCHMS saying it was founded in 1236. You choose. Anyway it must have been a quiet unremarkable place. Nothing seems to have happened there, and it was dissolved in the 1530s. Around 1600 the site was acquired by Thomas Hobson, and the Elizabethan wing constructed from the remains of a medieval building.
And so it continued its uneventful life until it became the residence of Lord Fairhaven between the World Wars. He was immensely rich, single, and spent his time and money filling the house and park with good things - as though the long process of generations of a landed family had to crammed into one hectic lifetime. There is a huge collection of paintings. A lot of these are arranged according to theme: one bedroom has moonlit landscapes, another seascapes, a third room is full of views of Windsor Castle. These themes even influence the choice of object in each room: the seascape room even has a doorstop in the form of a 'Jolly Jack Tar'. He liked religious art too, and had a taste for plants made from semi-precious stone and metal. Of the paintings I was particularly struck by the oil sketches/studies by William Etty (all nudes). Although there are a female nudes on display I was inclined to say that Lord Fairhaven's appreciation was more inclined to the male. As I said before there was a definite Hollywood feel to the house, a lavishness (there are plenty of en suite bathrooms) that belies the smallness and intimacy of most of the house and gives it the air of a schatzkammer. A secret, precious box of a house.
Apologies for the photography. I couldn't use a flash so my camera refused to co-operate! Here is what I managed.
This corridor, and its counterpart below, fill the 'gap' between the medieval wing (L) and the Elizabethan (R).
The Library. Patrician, aloof Neo-Georgian. An almost Baroque surprise after the over-bearing intimacy of the earlier house. A place to breathe.
This is the dining room in the medieval wing of the house. It is thought that this formed the undercroft of the Prior's hall on the floor above. All the stone work looks reworked.
Outside I noticed, and liked, these sculptures:
Wednesday, 19 June 2013
Wednesday II - Anglesey Abbey
We finally arrived at our destination. Anglesey Abbey is a property under the care of National Trust. The house is an amalgam of the medieval with the late Elizabethan, with 19th and 20th century alterations and additions producing a 'rambling' plan and a picturesque exterior. It is surrounded by a large mainly 20th century garden and park.
This is the view from the drive on the approach to the house. Typically picturesque. Looking back the park seems to contain nearly all English park/garden traditions.
Another view of the exterior of the library.
This is the view from the drive on the approach to the house. Typically picturesque. Looking back the park seems to contain nearly all English park/garden traditions.
The entrance formed in the angle between the Tudor wing (left) and the medieval remains of the priory (right) thought to be the Priors Hall. The two wings were once separate.
This is the Tudor wing of the house. The walls are a mixture of Carrstone, clunch and limestone. The right hand side conceals an earlier structure. I am not sure whether the wing to the left is 19th or 20th century, either way, inside is an immense Neo-Georgian library. More of that later.
Another view of the exterior of the library.
Finally at the rear of the house, added to the end wall of the medieval wing is this, designed by Sir Albert Richardson. Note the polite way in which it continues the scale and design of the first floor windows (extreme right of shot). It is however particularly austere, both inside and out, with some of that froideur that you get in twentieth century architecture such as in the work of Giles Gilbert Scott. And just as in the work of Scott immense care has been taken with the masonry - snecked and each block semi-boasted. The other façade to this is one immense blank wall. Very 20th century. There is definitely a nod in the direction Richard Norman Shaw. It has a sort of Northern quality to it reminding me of that squared look that one associates with certain Elizabethan architecture, eg Garthorpe Hall. The projecting bay contains, surprisingly, a great stone staircase to what I think is the music room. Oddly it is the only access to that room. I cannot help also seeing a Hollywood set in there too, a feeling I also got walking around the rest of the house. Editing this, I realised that the house is a rather isolated - perhaps cocooned - place. A world entire unto itself.
Saturday, 15 June 2013
Friday, 14 June 2013
Wednesday I - Swaffham Prior
Late Wednesday morning we took the back roads to Anglesea Abbey. We left the Isle of Ely at Stretham, crossing both the Ouse and the Cam, before turning off the main road and driving through Upware (boats tied up along the New River) to Swaffham Prior. It was a lonely, isolated stretch of fenland. Hard to think that busy, hectic Cambridge was so close.
The uneven single track road brought us at last to Swaffham Prior. This is a very pretty village, built just above the fen, on the edge on the chalk hills that form eastern Cambridgeshire. It is one of those rare English villages with two churches in one churchyard, St Mary and St Cyriac & St Julitta.
Between 1809 - 1811, (according to 'The Buildings of England')*, the nave and chancel were replaced with a gault brick church, designed by Charles Humfrey of Cambridge. Typical of the period the chancel is shallow. The windows have clear glass. Originally there would have been box pews. Perhaps they were later replaced, either way, in common with a number of churches invested in the care the Churches Conservation Trust the space has been cleared of furniture and it looks fantastic.
This church retains its west gallery which is always a welcome sight. It almost looks as though it was designed in 20th century. That's the bf, by the way, on the left of the photo.
The uneven single track road brought us at last to Swaffham Prior. This is a very pretty village, built just above the fen, on the edge on the chalk hills that form eastern Cambridgeshire. It is one of those rare English villages with two churches in one churchyard, St Mary and St Cyriac & St Julitta.
St Mary
St Cyriac and St Julitta
As you can see both churches also have octagonal towers. St Mary's tower is however Norman and Early English, St Cyriac's Perpendicular Gothic. Both also have impressive internal spaces. St Mary's is still in use, St Cyriac's - after years of abandonment - is in the care of the Churches Conservation Trust. We visited the former first.
The arcade and clerestory (at St Mary) are Perpendicular Gothic, but the aisles and chancel were externally refaced, if not totally rebuilt by Sir Arthur Blomfield c. 1870. As you can see there is also a west porch. This must have been quite something but it is built of clunch and so four hundred years of weather has done terrible damage. (Clunch is a form of chalk which can be used happily inside but is very susceptible to the effects of the weather when used outside. The historic county of Cambridgeshire has very little building stone of any quality, so for external work, such as window tracery, stone (oolitic limestone) had to be shipped across the fens from Northamptonshire, Lincolnshire and Rutland.) However what I wanted to share you with is the incredible internal space of the tower, which acts as a narthex to the rest of the church.
It reminded me at the time of a Late Antique or Byzantine building - like a baptistery or mausoleum. There is definitely something powerful and primitive at work there. I should expand a little at this point on the history of this structure. In the 18th century the tower was struck by lightening and was left roofless. Sometime in the fifties or sixties it was decided to repair and re-roof the tower; thankfully it was also decided not to replace the internal floors. In the bottom picture you can see the projection of the stairs that lead up to the first floor. I presume therefore that the parish bells are housed in the tower of St Cyriac's.
Walking into St Cyriac's church I was bowled over by the space and light that opened out before me.
I particularly like the colour and design of the screens that separate the transepts from the nave
* Different dates for the rebuilding are given in The Victoria County History
Wednesday, 12 June 2013
What's on today....
Sitting here at the bf's in his dressing gown and considering actually getting dressed....off to Anglesea Abbey today and then to Ely Cathedral this evening to hear Rowan Williams.
Monday, 10 June 2013
A bit more catching up
As regular readers will know I'm rather attached to Baroque architecture here in the British Isles. Here is a baroque monument to be found in what remains of the east Cloister walk at Ely Cathedral. These remains now form a kind of porch that gives access to the cathedral from the southern parts of the Cathedral Close. This monument, to Humphrey Smith, is on the right hand side as you step into the porch and is unhappily surrounded by all sorts of junk. I had been to Ely cathedral before but I was only drawn to this monument after Edwin Smith's evocative and atmospheric photograph published in 'Cambridgeshire' by Olive Cook (Smith's wife), Blackie and Son, 1953. It's not the most thrilling piece of funereal art I've seen but it's not bad. There is some nice detailing of shells on the side swags. I wonder if it has been moved out of the cathedral at one point and dumped there?
Sunday, 9 June 2013
Catching Up
I thought I'd list a few things that I had hoped to blog about and were, to me at least, culturally significant. My film education continues at the hands of the bf....
Firstly back in the late winter - the interminable winter - the bf and I went to Ely Cathedral for a Ely Film Society showing of the Hunchback of Notre Dame (1923, Dir Wallace Worsley, starring Lon Chaney and Patsy Ruth Miller). The musical accompaniment was supplied live from the cathedral organ by the Cathedral's assistant organist Jonathan Lilley. A Fantastic evening.
In the beginning of May we headed off to the Aldeburgh on the Suffolk coast for the 'Sounds and Silents' film festival. We stayed at the very stylish Laurel House. The festival was based at Aldeburgh Cinema - a fitting venue as it was built in 1919. The festival lasted the weekend, kicking off on Friday night with the premiere of 'The Invisible Lighthouse' a documentary film by Thomas Dolby. Thomas introduced the film, and as it was, then, unfinished also supplied some of the narration. He finished the evening with a small set of his hits.
The next day, to my shame I managed to sleep through nearly all of that afternoon's offerings: 'The Boatswain's Mate' and 'The Skipper's Wooing'. What I did see of the latter I did like. I should add at this point that two of the themes of this festival were the coast, and the comedies of the English film maker W W Jacobs. I managed two out of the five! Well, almost two...
Things were rounded off on Sunday evening in a very cool and stylish manner: a screening of the silent classic 'Beggars of Life' to a live accompaniment from the Dodge Brothers - the skiffle band, which includes film critic Mark Kermode on Double Bass - and Neil Brand on the piano and who played his way through the whole festival! It was utterly fantastic, a really memorable performance that brought out so much from the film. 'Beggars of Life' dates from 1928; director William A Wellman, starring Wallace Beery, Louise Brooks (what a magnetic screen presence) and Richard Arlen.
A wonderful discovery in the excellent Aldeburgh Bookshop was a book on the artist/illustrator Robin Taverner. Lovely work in the Bawden tradition.
Firstly back in the late winter - the interminable winter - the bf and I went to Ely Cathedral for a Ely Film Society showing of the Hunchback of Notre Dame (1923, Dir Wallace Worsley, starring Lon Chaney and Patsy Ruth Miller). The musical accompaniment was supplied live from the cathedral organ by the Cathedral's assistant organist Jonathan Lilley. A Fantastic evening.
In the beginning of May we headed off to the Aldeburgh on the Suffolk coast for the 'Sounds and Silents' film festival. We stayed at the very stylish Laurel House. The festival was based at Aldeburgh Cinema - a fitting venue as it was built in 1919. The festival lasted the weekend, kicking off on Friday night with the premiere of 'The Invisible Lighthouse' a documentary film by Thomas Dolby. Thomas introduced the film, and as it was, then, unfinished also supplied some of the narration. He finished the evening with a small set of his hits.
The next day, to my shame I managed to sleep through nearly all of that afternoon's offerings: 'The Boatswain's Mate' and 'The Skipper's Wooing'. What I did see of the latter I did like. I should add at this point that two of the themes of this festival were the coast, and the comedies of the English film maker W W Jacobs. I managed two out of the five! Well, almost two...
Things were rounded off on Sunday evening in a very cool and stylish manner: a screening of the silent classic 'Beggars of Life' to a live accompaniment from the Dodge Brothers - the skiffle band, which includes film critic Mark Kermode on Double Bass - and Neil Brand on the piano and who played his way through the whole festival! It was utterly fantastic, a really memorable performance that brought out so much from the film. 'Beggars of Life' dates from 1928; director William A Wellman, starring Wallace Beery, Louise Brooks (what a magnetic screen presence) and Richard Arlen.
A wonderful discovery in the excellent Aldeburgh Bookshop was a book on the artist/illustrator Robin Taverner. Lovely work in the Bawden tradition.
Friday, 7 June 2013
The Garden
I thought I'd start blogging again with these views of the garden, as a contrast to the previous views of the place when it was blanketed in snow. It's looking perhaps a little too overblown, and yes, the peonies are in the wrong place. As regular readers will realise that these last months I've haven't really had the time. Still it all feels very English when you're in the midst of it.
Subscribe to:
Comments (Atom)














































