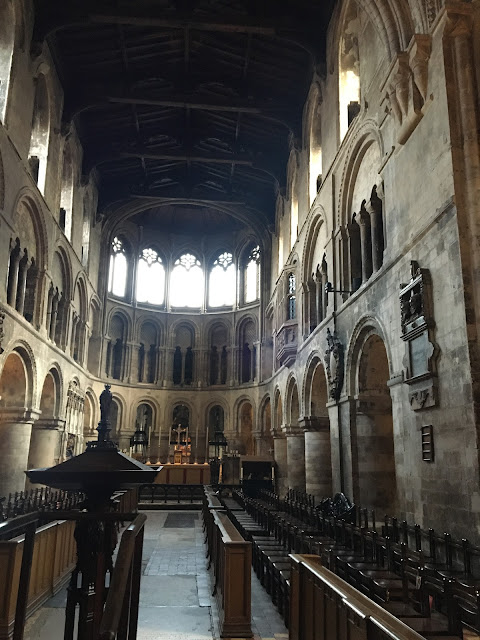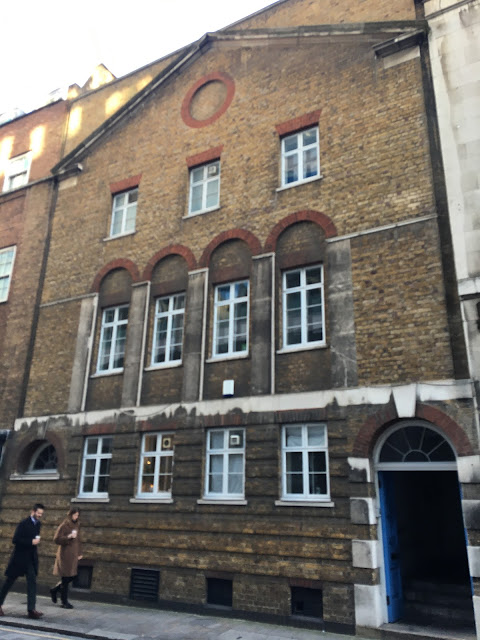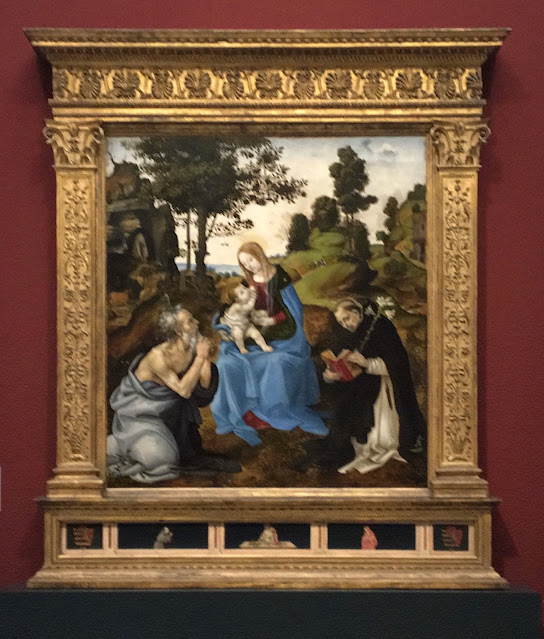From St Vedast, north along Foster Lane, past Goldsmith's Hall, and right into Gresham St. - past all those slick temples of Mammon - and St Lawrence Jewry next Guildhall.
Friday, 26 January 2024
Back in London: The City cont'd
Wednesday, 24 January 2024
Back in London: St Vedast, Foster Lane
St Vedast2, though in origin Medieval, is a Wren
church, but built some years after the Great Fire when the Medieval church
(patched up post-Fire) finally gave up the ghost. Other names have been
associated with rebuilding; in particular, Nicholas Hawksmoor who, as Sir John
Summerson put it, 'we may suspect had a hand in the interpretation' 0f the
spire. Kerry Downes in his biography of Hawksmoor for Thames & Hudson
says nothing. Anyway Wren's church has a nave and s aisle, separated by
an arcade of Doric columns. There is no chancel as such.
The church is quite hemmed in by buildings - there is no
churchyard. The only two walls to the street are the w on Foster Lane (ashlar)
and to the s. This s wall is very interesting - the furthest section w is the
base of the tower and is ashlared, the next section is of brick, the rest of
rubble stone. No doubt this wall wasn't meant to be seen; I wonder if it
is in fact Medieval? Of the other two walls, n and e, both are plastered. To
the n of the church is a small and charming 17th century vestry hall and, on
Foster Lane, the formidable looking rectory3 designed by
Dykes Bower. Dykes Bower linked these two buildings with a two storey
classical cloister built against the n wall of the church. The ground
floor is open, the glazed upper floor designed as a library. The
resultant courtyard is the most charming of spaces. A real hidden
treasure.
The interior is a faithful reconstruction of the original architecture.
Of the furnishings, Dykes Bower skilfully mixed old and new: the organ loft was
rebuilt; the altarpiece, pulpit and font cover garnered from other City
churches that had either been bombed or previously demolished - there was no attempt,
for instance, to recreate the original altarpiece A new marble floor, and new
stained glass designed by Brian Thomas (who had worked with Dykes Bower at St
Paul's) were installed and, finally, the nave re-seated collegiate style, that is with banks of stalls facing each other across the nave rather than
orientated toward the altar. The s aisle was made into a side chapel. The
result is excellent. The space coherent and lucid.
Looking round that morning I came across an intriguing Baroque
sculpture high up on the w wall of the s aisle. It depicts the Holy Spirit in
the form of a Dove surrounded by the shekinah, the Uncreated Light of
God, and cherubs. It's really rather fine. Turns out it is a tympanum and
was made to fit into the head of the middle window of the e end, making it a
rather more sophisticated version of the dove on the St Martin Ludgate
altarpiece in my previous post. The current altarpiece here at St Vedast, which
was originally from the demolished St Christopher-le-Stocks, also contains a
depiction of the Shekinah (with the Tetragram) in its pediment
to signify that the altar is the resting place of the divine, just as the
tympanum signifies the descent of the Holy Spirit on the unconsecrated
elements, the bread and wine, in the Eucharist to make them the Body and Blood
of Christ.
The poet Robert Herrick was baptised in St Vedast's on 24th August
1591
Monday, 22 January 2024
Back in London: The City
Thursday, 18 January 2024
Back in London: The National Gallery
Monday, 15 January 2024
'The Driver's Seat'
The Driver's Seat
1974
Cinematogrpahy Vittorio Storaro
Producer Franco Rossellini
Sunday, 14 January 2024
Back in London: The York Water-gate
Well, back to London this last week. We were heading there to see a production of Stephen Sondheim's 'Pacific Overtures' at the Menier Chocolate Factory. However, due to family illness that fell through, and I sadly made a solitary visit to the capital.
Built in 1626 of Portland Stone using the masculine Tuscan Order, the gate was designed as a monumental entrance to York House from the river.* (There would have been some sort of pier or landing stage on the river side.) To the landward side the architecture is 'polite', or 'dilicate' as Serlio would have it, after all it faced the gardens and the house; to the river in contrast all is drama and bold rustication. And that is the side I prefer.













































