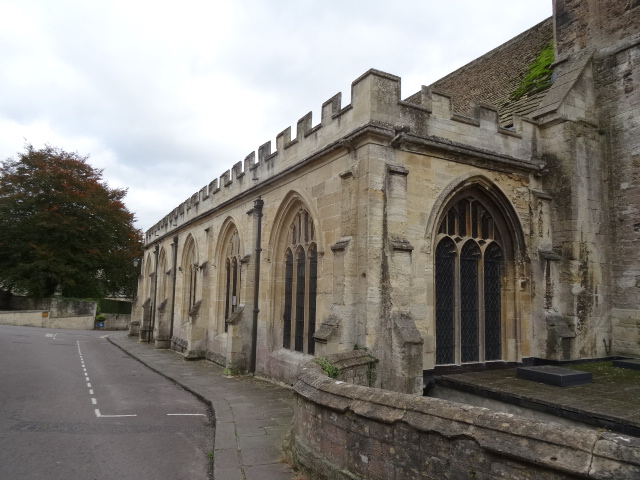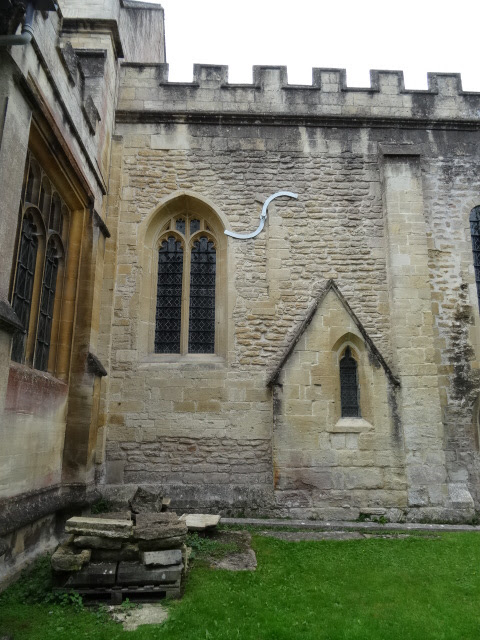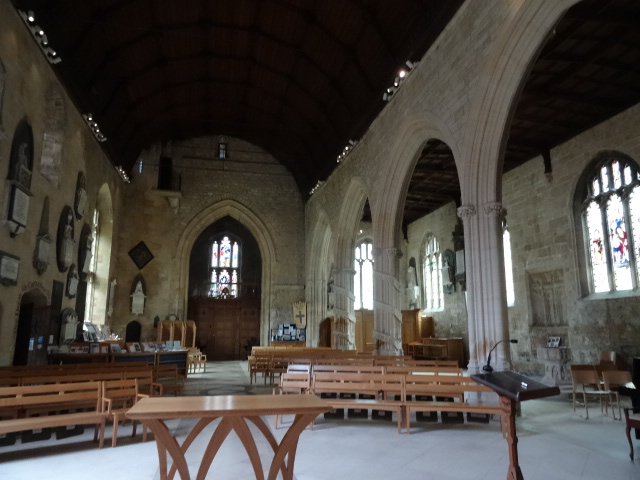St Laurence's church is a remarkable and special survival, a virtually intact late Anglo-Saxon church. The first sight of which was, for me at least, deeply moving, partly because it is, for the first time visitor, just a little unexpected.
It was thought for a long time that St Laurence was a survival from the monastery founded by St Aldhelm of Malmesbury c700. The Medieval chronicler William of Malmesbury certainly thought so. However, on stylistic grounds, this is now thought to be unlikely. Instead is is suggested that the building dates from about 1000, and may have been built to house, temporarily, the remains of King Edward the Martyr. It is known that in 1001 King Athelred granted the monastery to the nuns of Shaftesbury, refugees from the Vikings; which suggests that St Aldhelm's original foundation had fallen into abeyance. So perhaps I wasn't indulging in wishful thinking in my post about Holy Trinity church after all; perhaps both churches did indeed once share the same sacred enclosure.
It is likely that St Laurence's continued in use into the Middle Ages for William of Malmesbury noted in his Gesta Pontificium 'Et est ad hunc diem eo loci (sc Bradeford) Ecclesiola quam ad nomen beatissimi Laurentii fecisse predicatur Aldemus'. It eventually became an ossuary before its location was lost. And then, as I have said in my post on the parish church it was discovered by the then vicar (and antiquary), William Henry Jones, leading to its restoration in the 1870s. A remarkable story all told. You can read his account here.
Whatever the actual reason for the construction of this church it does indeed, it has to be said, look like a medieval reliquary with its pitched roof and decorative band of arches. Finely executed in ooltic limestone ashlar it is not the sort of thing that one necessarily associates (however erroneously) with the 'Dark Ages'; the quality of the design and execution, suggest royal patronage. Helen Gitos in 'Liturgy, Architecture, and Sacred Places in Anglo-Saxon England' suggests that the arcading may have originally decorated with the martyr's passio. An attractive idea. The building bears its scars; the west wall is a Victorian reconstruction and it's possible to trace the positions of former windows etc inserted into the fabric when it was converted to secular use. The plan, which is very close to that of Bishopstone in Sussex, is roughly cruciform: a tall nave with projecting chancel to the E and two porch/chapels to N & S. The south one was demolished at some point. Such a chapel/porch is called a 'porticus', and appears to have had a variety of functions in the Anglo-Saxon church - in some instances they served as burial places. I am particularly intrigued by the 'broken off' decoration in the end gable of the N porticus. Was there more, something lost? The interior is numinous and holy. Church as cave. As you can see from my photographs there is a great sense of verticality; the doors for instance are narrow and tall. Above the chancel arch is the remains of a great Rood of which only the attendant angels remain.
It is so very tempting to speculate about the decoration and the liturgy originally employed in this church. The building seems to encourage it. It's easy to get carried away, to imagine, say, the Gospel book and Holy Communion being brought out in procession to the faithful through the chancel arch as 'epiphanies', as projections of the divine into the secular as represented by the nave; to envisage the use of liturgical fans and byzantine textiles. Both of which are known to have been in use in Anglo-Saxon England. (08.04.2022 I've recently found out that some Anglo-Saxon vestments, eg stoles, were fringed with tiny bells, adding another layer of auditory richness and complexity to services) As for the liturgy - which form of Roman Rite? And what chant? 'Old Roman' or that new-fangled 'Gregorian'? Whatever happened this church feels a long, long way from a Modern church, as represented by the contemporary ordering of the parish church across the street, let alone a Medieval one. It feels closer to Orthodoxy.

















































