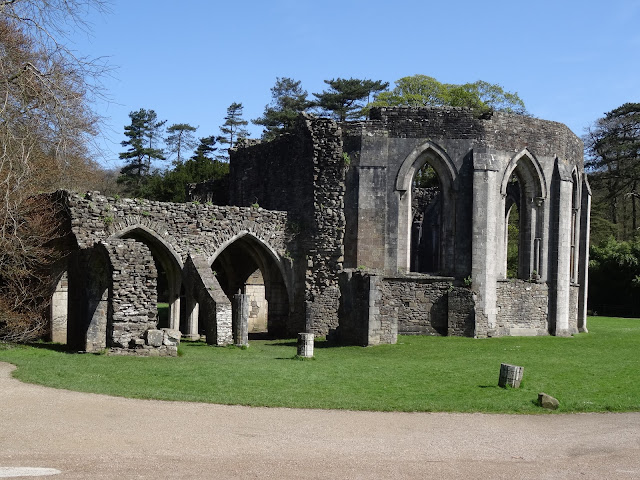When, thou shall visit, in the Moneth of May
A costly garden, in her best array;
And, view the well-grown trees, the wel-trimm'd Bowers,
The beds of Herbs, the knots of pleasant flowers,
With all fine deckings, and the fine devices,
Perteyning to those earlthy Paradises,
Thou canst not well suppose, one day, or two,
Did finish all, which had beene, there, to doe.
One of the delights of the British Summer is visiting gardens, especially if it involves afternoon tea. Last weekend A paid his monthly visit and we headed off into Rutland, to Burley-on-the-Hill and The Old Vicarage, open as part of the National Garden Scheme. The garden is most impressive - a series of garden rooms surround the house at all different levels. The influence of Lutyens is evident in the formal structure of paths, walls, rills and hedges. The use of colour was very interesting: blue and purple predominate, there is little white and next to nothing in the way of yellow and red. Interesting too the use of contrasting shapes and colour of foliage, eg very green lavender contrasting with silver blades of iris, and use of wisteria as standards as though they were roses. The cake was very good too.
The Old Vicarage sits on the edge of the purlieus of Burley House built by 2nd earl of Nottingham in the late 1600s. It is vast complex of buildings, now divided up into apartments; the cour d'honeur is 500 x 650 ft. and quite beyond my competence as a photographer using a smart phone.
More within my technical capabilities was the small parish church of the Holy Cross, redundant now but under the care of the Churches Conservation Trust. It stands sequestered in one corner of the complex of house and service buildings. The churchyard is enclosed with a high wall, and is overlooked by the house giving it an oddly urban feel. House and church are connected with a Gothic Revival corridor - not a cloister as there are far too few windows for that. I think it must date from J L Pearson's restoration in the mid nineteenth century.(1869-70, almost twenty years after his restoration of neighbouring Exton church) A pretty thorough job he did of it too; apart from the lean west tower the exterior is completely his. Not that bad of itself but somehow not quite right either. Perhaps it is too polished, too sophisticated work for a country church even one in so grand a setting. I'm tempted to say that even after 150 years after completion it may too soon to make a judgment as to its merit and only after another 150 years of wind, rain and frost can such a judgement be made.
Inside however it is more atmospheric. The arcades are Medieval. The furnishings are by Pearson and rather subdued, except for the High Altar reredos and accompanying east window by Clayton and Bell. Oddly for an estate church there are few monuments of any standing. There is however Sir Francis Chantrey's superb monument to Lady Charlotte Finch of 1820. A kneeling figure of chaste white marble of great pathos and sensitivity. Chantrey has breathed life and warmth into Neo-classical froideur.




























































