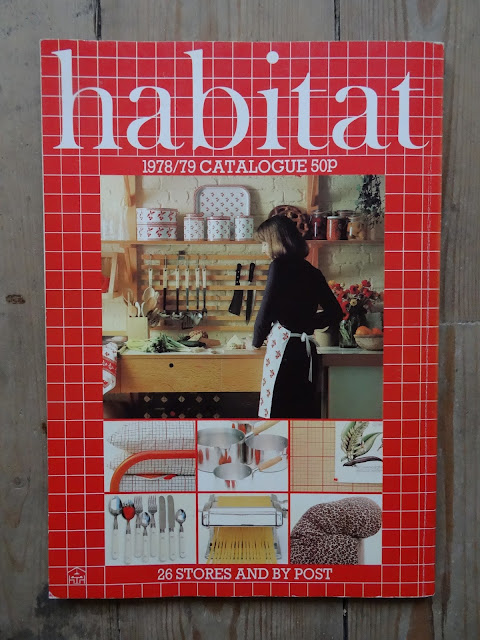The western headland - at the foot of which is the tiny, blink-and-you-miss-it, village of Oxwich - is covered in thick woodland - a 'hunched, courters'-and-rabbits' wood limping [invisible] down to the sloeblack, slow, black, crowblack, fishing boat-bobbing sea.' And there past the hotel (rather ugly) and up a muddy track is the tiny church of St Illutyd in its cramped and crowded churchyard - all whitewashed and snuggled into the damp hillside. The wide eaves of the slate roof - which spoils the church by not being graded - gives the St Illutyd's a rather Late Victorian, or early twentieth century feel, when it is in fact very ancient. The present church, which is Medieval, stands on the site of a 6th century monastic settlement. A remarkable, haunting place.





























