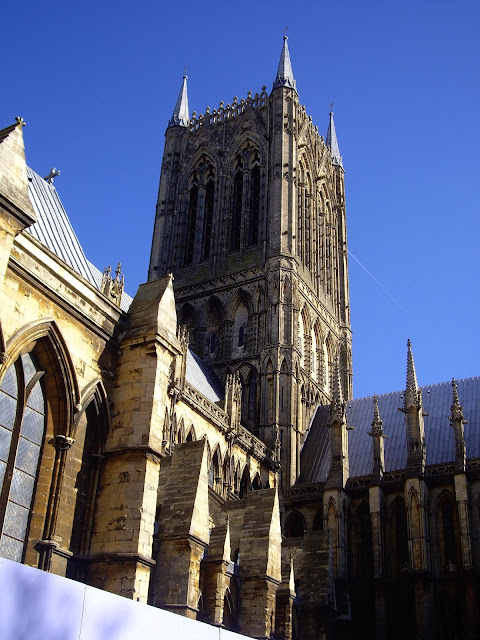The regular reader will know that I have a deep admiration for some of the fabrics and wallpaper created by Laura Ashley in the 1970s and early 1980s. Looking at early editions of the World of Interiors in my collection (alas an incomplete one) Laura Ashley is ubiquitous, to be found in all sorts of places, from the Country house downwards; and there is a sort democracy to that I find pleasing and that harks back to Arts and Crafts theory. There was also a sort of high seriousness, an earnestness, about those early designs; more than a hint of the Gothic Revival with their heraldic beasts. Colours, fittingly, could be incredibly bold and striking - rich and dark in a way unimaginable today. At least on the High St. Looking around Pinterest I found these designs to illustrate. Apologies if you find an image of yours in this selection. I hope you don't mind.






 |
|
As an addendum I'd like to add these images of Laura Ashley designs in my own collection(!) The first is a piece of wallpaper from a roll I bought sometime in the late 1980s and was never used except to line drawers and shelves. I rescued this piece, and three others, from some bedroom furniture that had been my parents and I was about to throw out. The other two, the dark, dark blue 'Lady Fern' and 'Elizabethan Trellis' I bought recently on ebay.

























