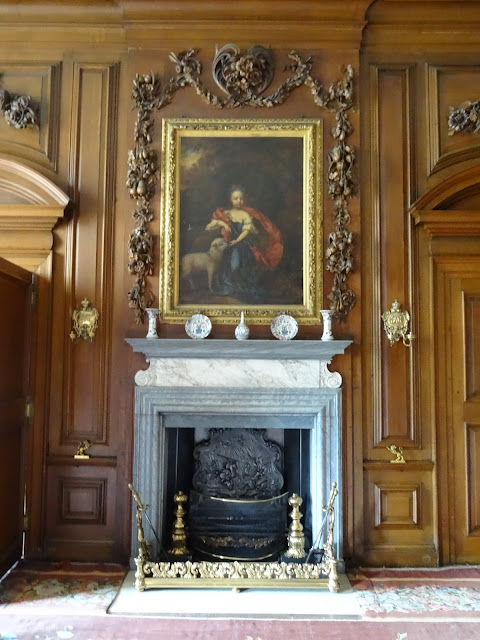There is a touch of Baroque too to the original rooms with their luxuriant carvings by Edmund Carpenter and possibly Grinling Gibbons, just as there are little Baroque touches to the exterior: the curve of the door pediment crossing the string course on the garden (N) front, and the carving in the pediments. Nothing though to frighten the horses. The panelling is a throwback to the Tudor period. The greatest room in Belton is the chapel, but alas the blinds were down and it was just too dim to photograph, so I can't show you fantastic the Wren style reredos, which is of wood, painted to resemble marble. Looking back through the photos it's become apparent to me that as we go round houses like Belton I tend to photograph the most architectural thing in the room i.e. the fireplace. I've tried to keep the appearance of the fireplace to a minimum in the following images. The two Neo-classical rooms are by Wyatt, the first (1778) replacing the Great Dining Room, and the the second (1776) replacing one of the withdrawing rooms. The fireplace in the last picture is by Sir Edwin Lutyens and came from another house.











No comments:
Post a Comment