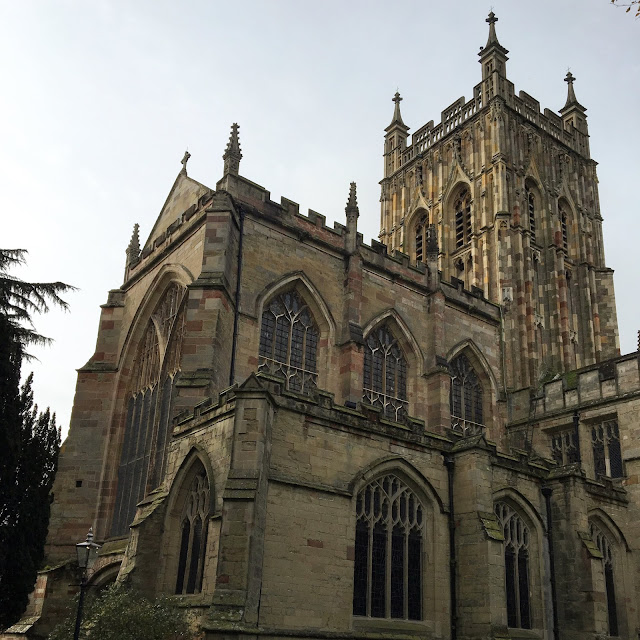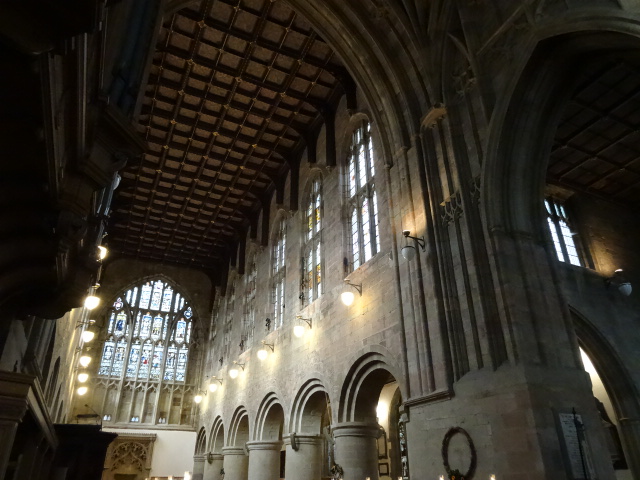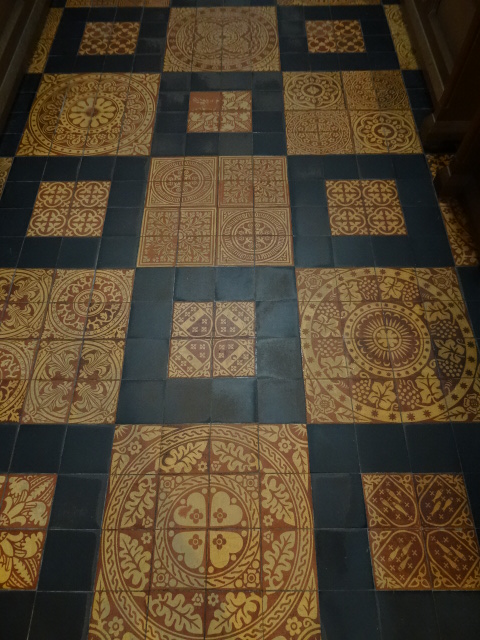It was Betjeman who likened Malvern to the tiny Italian republic of San Marino, it being so set apart from the usual run of the West Midlands. And it is strange, being a suburb detached from its city and dropped from a great height into the mist of heath and farmland. Other writers have said that hills form the true border of Wales. There is certainly a difference between east Worcestershire, beyond Severnside, and the western part of the county which can be very remote.
Breakfast over we headed to the Priory Church. But first a little history, and it is a little confusing it has to be said. All we really need to know is that there may have been a community of hermits living about the hills pre-Conquest in some sort connection with the martyrdom of St Werstan which is thought to have occurred at Malvern during the Viking Invasion of England (the presence of hermits may though predate St Werstan), and that sometime around the Norman Conquest (or after) this community developed into a regular Benedictine community with connections to Westminster Abbey. At the Dissolution of the Monasteries it was bought by the local community and became parochial. The church subsequently lost its Lady Chapel and s transept. Apart from the Priory gatehouse all the monastic buildings were also lost. There are larger parish churches it has to be said, but what survives is superlative, for the church was rebuilt in Perpendicular Gothic some time late in the Middle Ages in a beautiful sandstone.
The Tower in particular, based on the tower at Gloucester Cathedral, which in turn is based on that at Worcester, is splendid, a powerful design full equally of strength and intricate detail. Poised. In the past some credited Sir Reginald Bray (born nearby at St Johns, the western suburb of Worcester) with the design of the tower. He was also credited with Henry VII's Chapel at Westminster Abbey and St George's Chapel Windsor. However Bray, who had been an officer the household of Lady Margaret Beauchamp (Yes, her again) and later that of her son Henry VII was essentially an administrator and not an architect, and that explains his involvement with the Royal commissions. The real architect of the priory remains unknown.
The interior gives a sense of great space and luminosity. Of the earlier church there survives the powerful Norman nave arcade and the s aisle wall which contains at the e end a blocked Norman processional doorway which led to the cloisters. Everything else Perp. Soaring and lucid. The influence of Gloucester is present in the space beneath the crossing tower and in the base of the great east window where the mullions extend down to the ground forming the screen to the Lady Chapel. (Delightful Gothic Revival internal porch hiding the original doorway.)
The interior gives a sense of great space and luminosity. Of the earlier church there survives the powerful Norman nave arcade and the s aisle wall which contains at the e end a blocked Norman processional doorway which led to the cloisters. Everything else Perp. Soaring and lucid. The influence of Gloucester is present in the space beneath the crossing tower and in the base of the great east window where the mullions extend down to the ground forming the screen to the Lady Chapel. (Delightful Gothic Revival internal porch hiding the original doorway.)
The chancel, rightly, is the culmination of the interior. Light floods in through the vast clerestory windows, and where the again the mullions descend from the windows down this time on to extrados of the arcade arches leaving very little, if any, inert wall surface. And little space, it has to be said for, large scale mural painting as you would find, say, in the Italian peninsular. All is articulated and decorated by architecture. Architecture has, as a result of a long-term trend in the Gothic, become essentially its own decoration. The chancel aisles are, in contrast, much plainer, more utilitarian, with simple quadrapartite vaults. The scale of these too is 'parochial' - the difference so marked that I'm tempted to assign them to a different master mason. All of that said there are some slightly strange details in the chancel: the capitals of the arcade are weak as to be almost obsolete (the arcades at near-ish Merevale Priory are similar but cruder in design) and the springers of the unattempted high vault look 'wrong' somehow. But these are minor quibbles.
And in addition to all that architectural richness there are fittings to match: the original choir stalls, the very rare Medieval wall tiles and the Medieval stained glass, which includes two Royal commissions - the E window paid for by Richard III and the N transept window by Henry VII. All lucky survivals. Perhaps it was the connection with Royal monastery of Westminster that inspired such Royal patronage. In addition there are several good monuments both Jacobean and Neo-classical. The priory was restored in by Sir George Gilbert Scott in 1860 and a relatively sensitive job he did of it; I particularly liked the nave ceiling which is beautifully decorated to his design. Alas the place is awash with well-meaning clutter, and muzak - well, classy muzak to be fair - was playing.





































































