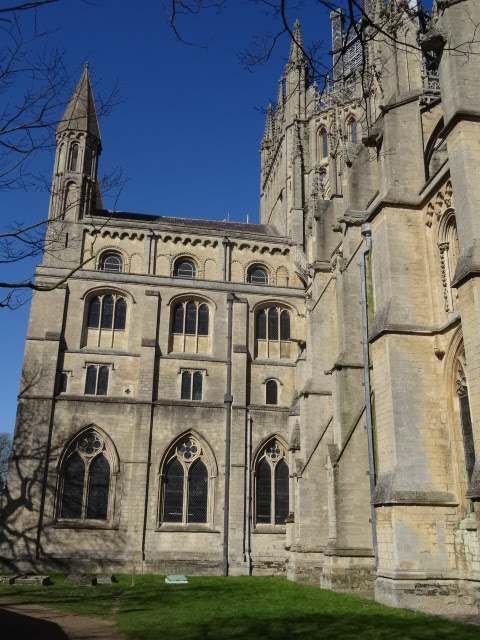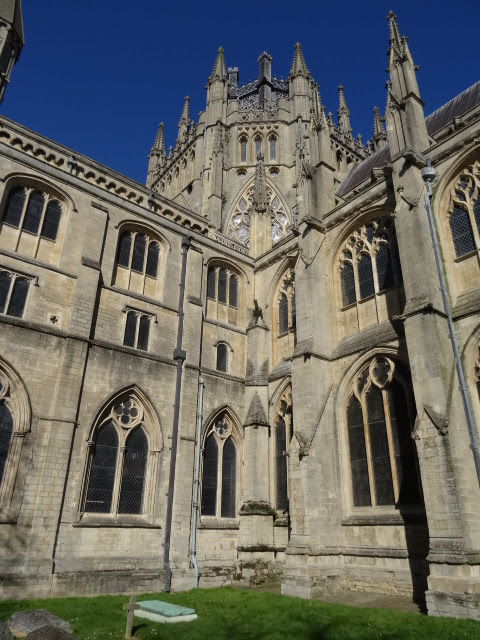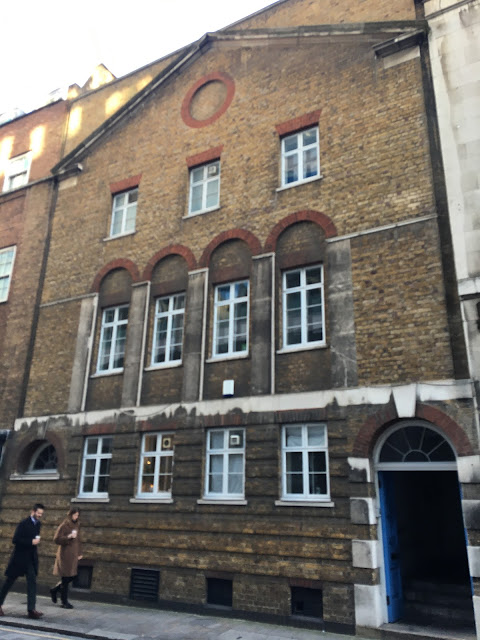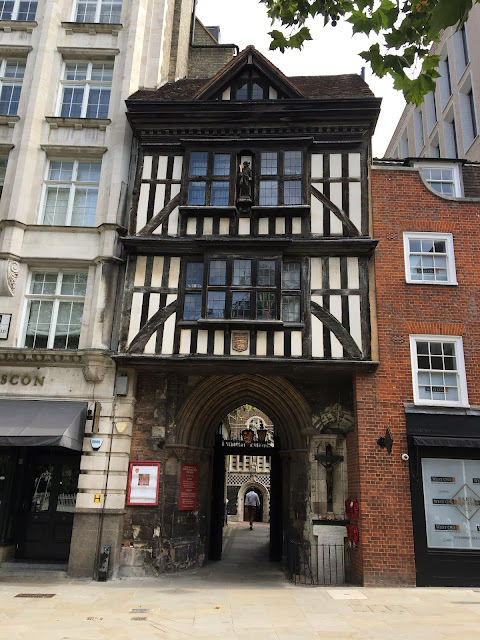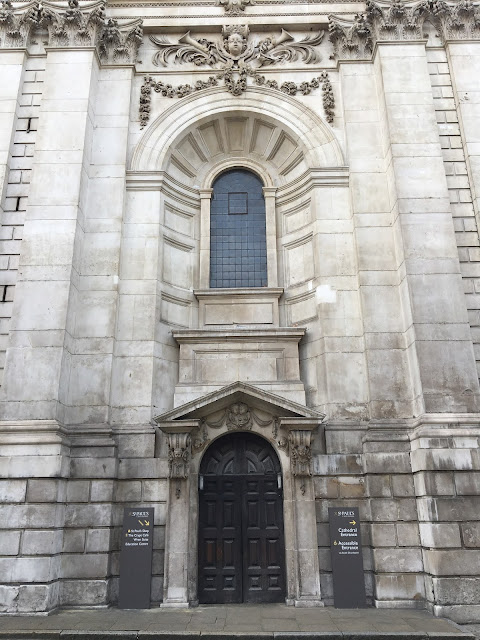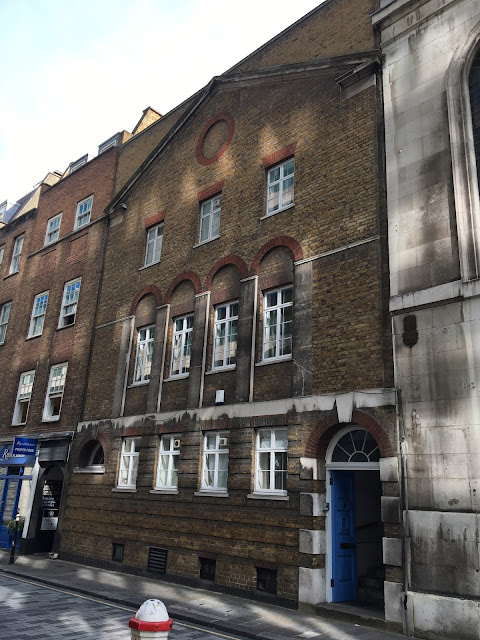"....Ely Minster is a curious pile of building all of stone the outside full of carvings and great arches and fine pillars in the front...."
So said Celia Fiennes. Daniel Defoe seemed almost completely immune to it as a piece of architecture, merely musing upon the building's supposed fragility. But then both of them were of the Puritan persuasion. Ely Cathedral is one of the largest Medieval churches in England, at 537ft the fifth longest. English cathedrals (and their progeny in the other parts of Great Britain) tend to emphasise length over breadth and height. In terms of area it ranks as the 4th largest. I would be tempted to call Ely a leviathan of a building, except the epithet has a bad connotation in the Old Testament being the name of a monstrous sea-serpent, a symbol of chaos. As I wrote in my previous post on the cathedral it is a complex building with an involved construction history; it is really two buildings: one a massive cruciform church (w additional western transept and tower) and an almost separate Lady Chapel to the north of the chancel that is one of the most exquisite pieces of architecture to survive from the Middle Ages. In addition it possesses, in the central octagon of the cathedral, one of the most unique and thrilling spaces of Medieval Europe.
To quote R H C Davies the Norman invasion of England brought to all parts of the British Isles 'a new aristocracy, a new church, a new monasticism and a new culture'. Even those parts of the Britain that were not militarily conquered by the Normans, such as Scotland, were not immune from this new vigorous culture. Across the British Isles this new culture was made manifest in new buildings, though few could match the colossal scale of the projects undertaken in England, or their number. It was an architecture that, here at least, was massive, confident and austere. Assertive, even. In the revised Cambridgeshire volume of the 'Buildings of England' it is remarked that these projects came close to emulating the gargantuan scale of the Late Antique basilicas of the city of Rome. At Ely the rebuilding began in the 1080s when Simeon, who had been prior of Winchester, was appointed abbot. Unsurprisingly his work shows the influence of that cathedral.
By the time the rebuilding had reached the western transept and its great solitary tower, Gothic architecture was emerging. It makes for a striking composition, made more so by the loss of the northern transept towards the end of the Middle Ages. It has a sculptural quality that is often lacking in the w fronts of Medieval English cathedrals which tend to flatness. Not only that but the western tower and the remaining transept are altogether different from the austerity of the main transept and nave. There has been a major aesthetic change. Both are embroidered - can one say tattooed? - with lavish architectural ornament - row upon row of little arches - so that little inert wall surface is left. While not unique in the British Isles, there is only one other cathedral in England with a single west tower and it, or was, Hereford. In East Anglia there are two contemporaries Bury St Edmunds and Waltham Abbey (does that quite count?) and only one in Scotland, Kelso Abbey. With the exception of Hereford, these examples also possess a western transept, an architectural feature more associated with Romanesque Germany. The final stage of the tower - echoing the shape of the Octagon dates from the 14th century, it was until the early 19th topped with a lead spire.
Back to ground level and the final part of the w front here to be constructed was the porch or Galilee. (It is usually referred to these days as the Galilee, but the 1730 Harris plan of the Cathedral refers to the w transept as the Galilee and the porch as simply the West Porch.*) Built at the foot of the west tower - perhaps to act as a buttress - it is the first mature piece of Gothic architecture at Ely and it is almost as ornate as the existing sw transept. It is credited to Bishop Eustace.
Focus then shifts to the east end of the cathedral with the construction of what is referred to as the Presbytery. It was built 1234-52 during the episcopate of Bishop Northwold to house the shrine of St Etheldreda. Luxurious Early English influenced by the nave at Lincoln cathedral. Like a game of tennis, it in turn influenced the building of the Angel Choir at Lincoln built to house the shrine of St Hugh.
And so we reach the Decorated period and a flowering of artistic endeavour at Ely under the subprior and sacrist Alan of Walsingham. Work began on the Lady Chapel in 1321 but was suddenly halted when on the night of 22nd February 1322 the old Norman central tower collapsed into the chancel. Between that year and 1340, not only a new chancel was built in the most fluid and luxurious of styles but a new top-lit space was created at the heart of the cathedral; one was that was without real precedent both technically and conceptually in Medieval England. That finished, work then recommenced on the Lady chapel, which was complete by c. 1352/3 when the chapel was consecrated.
There is very little Perpendicular work at Ely. The sole exceptions are the fantastical chantry chapels of Bishops Alcock, and West. More about them in a further post.
With Reformation comes the usual destruction and retrenchment. The cathedral came through the Civil war relatively unscathed. The nw corner of the n transept collapsed in 1699 and is restored in the classical style by the mason Robert Grumbold with advice of Sir Christopher Wren. The door is particularly fine and rather French. It replaced the old Pilgrim's Door. In 1770 James Essex re-ordered the interior of the cathedral and worked on the Octagon.
Pugin visited the cathedral in 1834 exclaiming with his usual vigour: 'Here is a church, magnificent in every respect; falling into decay through gross neglect. there is no person appointed to attend to the repair of the building, and the only person who has been employed in the last sixty years is a bricklayer. Not even common precautions are taken to keep the building dry.'
William Cobbett, visiting four years earlier, described the cathedral as 'that honour to our Catholic forefathers and that standing disgrace to our Protestant selves. []it is in a state of disgraceful irrepair and disfigurement. The great and magnificent windows to the east have been shortened at the bottom, and the space plastered up with brick and mortar [] for the purpose of saving the expense of restoring the glass in repair. great numbers of the windows [] have been partly closed up in the same manner and others quite closed up.'
Attitudes to the building began to change with appointment of George Peacock as Dean in 1839. He employed Professor Willis and, from 1848 onwards, Sir George Gilbert Scott, who undertook a thorough restoration and re-ordering of the building. He essentially re-designed the Octagon as left by Essex in the 18th century, restoring the flying buttresses that Essex had removed, and adding pinnacles to the lower stage. Whether accurate or not those pinnacles are aesthetically just right.
In this last century Sir John Ninian Comper, Stephen Dykes Bower and George Pace have all in turn worked on the cathedral.
*In Browne Willis 'A Survey of the Cathedrals of Lincoln, Ely, Peterborough, and Oxford', 1730.















