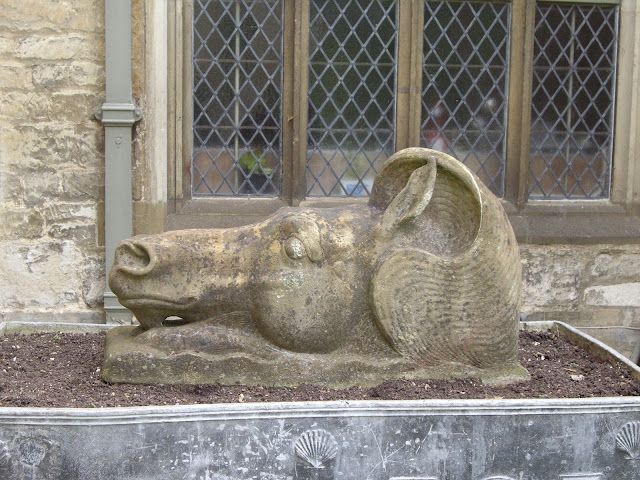Anyway the church he built in Lode is a simple affair of aisles nave and chancel. It is built of clunch, that chalk that can be used as a building stone - quite common in east Cambridgeshire - but is really too variable for exterior work. Quite a run-of-the-mill building really, the best parts being the timber porch and, inside, the organ case. We weren't, however, there to look at a dim church by relatively obscure Victorian architect. We were there to look the additions made to the church in the 1960s by Sir Albert Richardson for Lord Fairhaven of Anglesey Abbey. The most important is the Lady Chapel. The outside is box-y, almost devoid of mouldings apart from the Late Gothic windows, and gaunt, like an electricity sub-station. The masonry is snecked and semi-boasted like that on Richardson's extension at Anglesey Abbey. Perhaps, I have to say, a little disappointing - though it looks better in my photographs than I remember it. The inside is, however lucid and calm, somewhat spiritual, with some beautifully detailed fittings, i.e. the pews and the altar rails. It's all spoiled however by a great pile of junk in the back corner - indeed spoiled like the rest of the church by needless clutter. The usual Anglican shamefulness.
The other addition is the vestry on the other side of the chancel. The windows are a particularly beautiful design. The other things to look for are the inscriptions both inside and outside the church to the Fairheavens, we thought they both were by David Kindersley.































