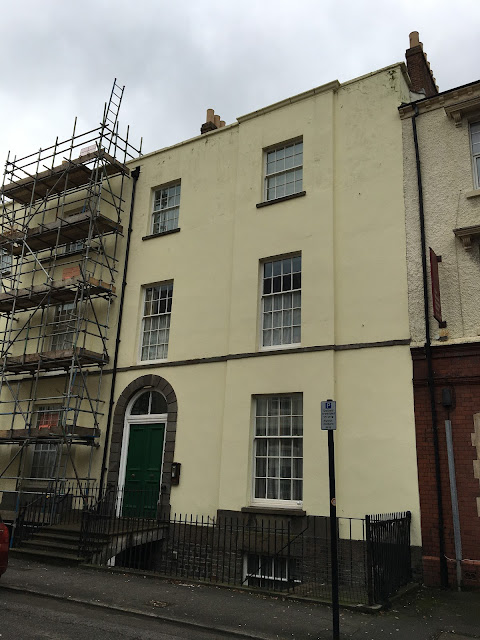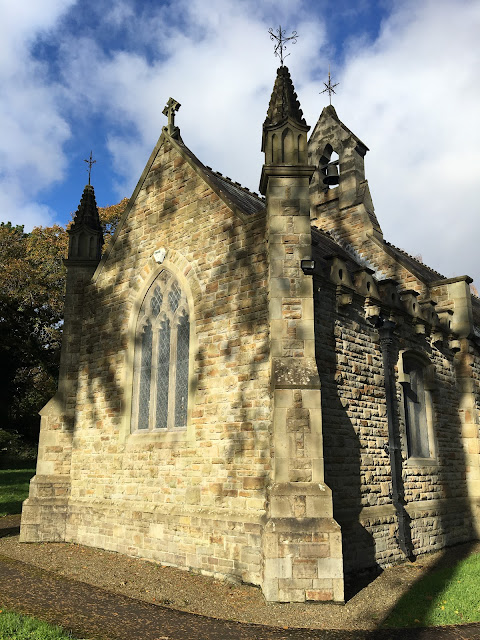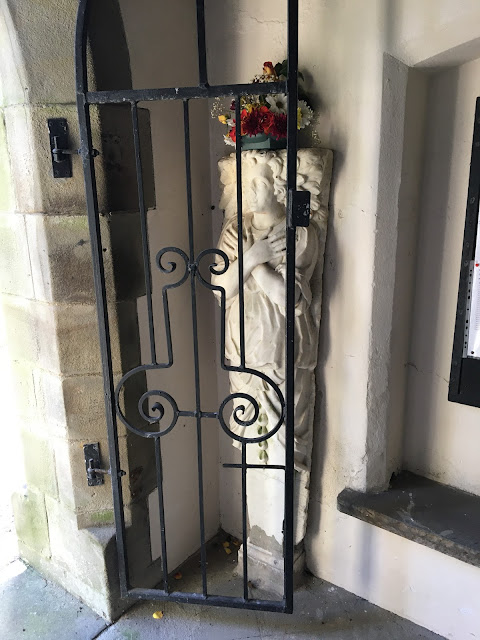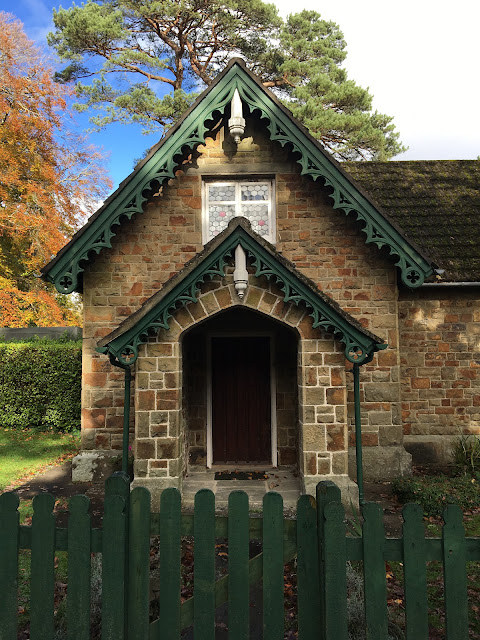I see that a new book has recently been published by Future Cities Project and the Machine Press entitled 'Five Critical Essays on the Crit'. The 'crit' is the current method of evaluating a students work in schools of art and architecture. It simply consists of a student presenting their work to a selection of tutors and to their fellow students.
I have to be honest here and say I have an oar in the boat here, so what I have to say is very likely biased. I have experienced the 'crit' and not only was it an ultimately boring* and futile way to spend time in which nothing is learnt (except conformity), it was for me deeply humiliating. My experience at the then Kingston Polytechnic School of Architecture in the mid to late 80s was at times dreadful. On one occasion a visiting tutor histrionically declared she would never trust another word I said; on another I was called a 'fascist'. This was because I attempting to design classical buildings. It was all too much like the bullying I suffered at school, except this time it was by the 'adults in the room', the so-called 'professional' class. I was deeply unhappy, isolated and struggling and eventually I dropped out. And I am left with the feeling that 'they' got what they wanted. At times I still feel deeply embittered by this. It is unlikely that my experience was an isolated phenomena: the 2020 Howlett Brown Report described The Bartlet School of Architecture as 'an environment that seems to have embraced a culture of criticism and degradation of students'.
For me there are a number of ways in which the crit fails: firstly it is a poor, and lazy, way of improving students' communication skills, and, as so often happens in our society, emboldens the the vulgar, the philistine, those who shout loudest and silences the thoughtful, the shy, the sensitive.
Mor importantly the 'crit' prioritises - in fashionable discourse it 'privileges' - the verbal over the visual; failing, thereby, at a fundamental level to understand the creative process (which is often intuitive and unconscious) and the nature of architecture itself. I would go as far as to argue that this failure of comprehension, which ultimately is failure of utility and appropriateness, has actually undermined, if not subverted, not only the whole creative process but architecture as a unique art form. No piece of architecture is ever experienced through the mediation of language. And it is misleading and dangerous to attempt it. Architecture is its own language. It has been likened to frozen music, and this is fitting, for they both exist first and foremost in the worlds of the senses and the spirit. They exist in the the Seen and the Unseen, and they highlight the limitations of language.
As I very briefly mentioned above 'crit' is essentially a means of control. A lot is said recently, rightly, about the ideological capture of institutions, but the truth is that for the last seventy years or so the Schools of Architecture in the UK have been 'colonised' by doctrinaire Modernism. The crit, with its implicit threat of social shaming, is a method of enforcing ideological submission to Modernism - the Soft Modernity version of the Maoist Hard Modernity 'Struggle Session'. After all, who would want to be humiliated in front of their peers?
Ultimately the crit is a deeply corrupting process, a blunt instrument, that damages all involved in the process not just those on the receiving end but those with the power. So much so that I don't believe it can be left safely in anybody's hands, especially the back biting world of academics or professional architects with all their jealousies and in-fighting - even if they are on the side of the angels. It is an open door to misuse, to bullying, to the worst of human nature.
Time it was abolished
* In my experience students tend to drift away during the course of a crit; come the afternoon of the final day there's usually only a handful left. And who can blame them?





















