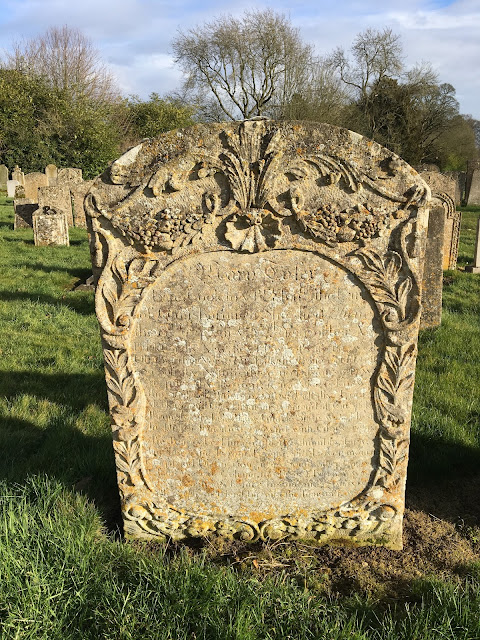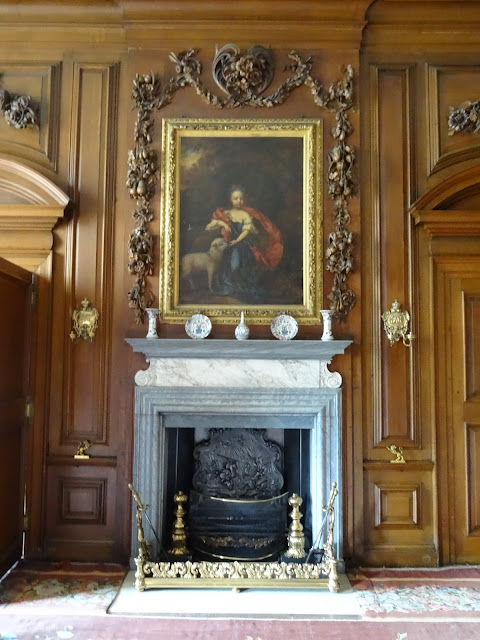"Rutland is a small part of England as she used to be before the Industrial Revolution - unspoiled, clean, full of fine buildings, full of country smells and sounds, of sound arable farming with great stone barns, of neatness, order and natural good taste almost everywhere. No other county surpasses Rutland for unspoiled, quiet charm []They say good things come in the smallest parcels: Rutland is both very small and very good."
This is no longer quite so true. It can't be. But at Exton one gets a view, a glimpse as it were, of what it was and what it could be again if only we applied ourselves.
Anyway to the church. This is by far the grandest of the three churches we visited. It stands slightly aloof from the village and on the edge of the park that surrounds the Hall. One rather beautiful house keeps it company. All in all quite heavenly. Peaceful. At first sight the whole thing looks rather Victorian, and to be honest nearly all the visible masonry is 19th century. First, the tower. A noble and very satisfying design. The original was struck by lightening in 1843, and subsequently rebuilt in replica. R C Carpenter, who has appeared in this blog before as the restorer of Ss Peter and Paul Algarkirk, is credited with the work. The restoration of the body of the church is the great Gothic Revival master J L Pearson, 1852-54, and a thorough job he did of it.
A surprise perhaps for the visitor on entering the church to find Medieval work, and a pretty majestic interior it is; tall and spacious, monumental and full of Seigneurial pomp - banners and more importantly tombs. Perhaps one of the best collections in England, and all of great interest both aesthetically and historically. There is a fabulous Late Medieval tomb of English alabaster - look for the tiny figures lurking around the feet of the main figures, and a vast Elizabethan tomb in the south transept, but the best is in the north transept: a vast white, grey and black marble construction by Ginling Gibbons in 1686, to the memory of the 3rd Viscount Campden. Baroque and voluptuous. It cost £1000. But that is just to mention three in a remarkable ensemble. I plan to return.
Thanks to A for the use of his phone when my died for lack of juice. Some of the following images are from his phone.
Thanks to A for the use of his phone when my died for lack of juice. Some of the following images are from his phone.































