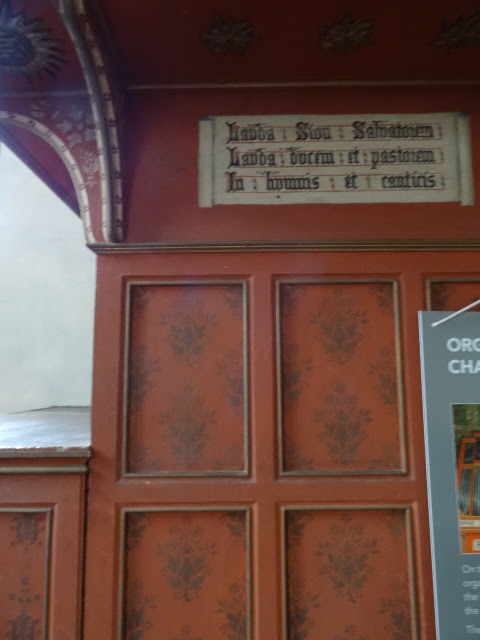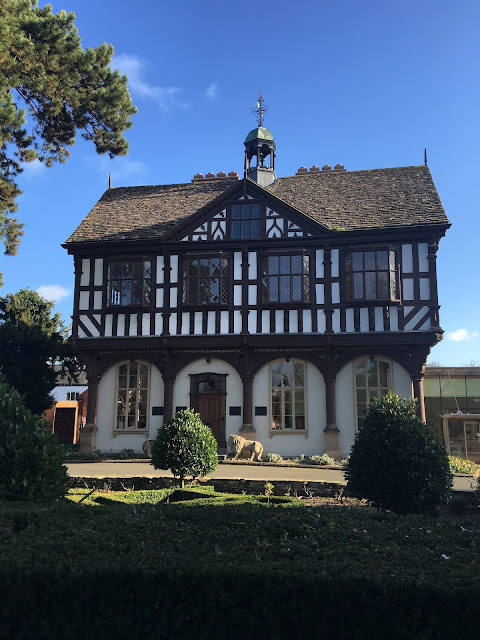Monday, 3 February 2025
St Mary, Pembridge
Thursday, 27 August 2020
St James, Kinnersley
Back to Worcestershire at the weekend for a family birthday with three stops en route. The first was the church of St James at Kinnersley in the far west of Herefordshire. Ever since we've been making this particular journey I've been intrigued by this church - it looks so beautiful from the road. A visit was a must particularly on learning that the church contained work by that great Late Victorian architect G F Bodley, and that the graveyard contained his mortal remains. Thankfully our visit did not end in disappointment. The church is a delight. Small, aisled, nestling under a vast roof of riven Herefordshire Tilestones of local sandstone. The square headed aisle windows are a delight - very elegant. Medieval or Bodley? There is a timbered porch and there's that wonderful, masculine tower. Architecture that seems in harmony with the landscape it inhabits.
Inside there are two arcades, one sturdy, the other one light and lithe Perp Gothic. It has those small inconsequential capitals we saw in the choir of Malvern Priory. There are a number of monuments too, the most spectacular being the Smalman monument in the chancel. Carolean and in need of much help. And then there is the work by Bodley. Most conspicuous and beautiful are the large areas of diaper pattern above the aisle arcades. They are fading a bit. The church is currently undergoing a restoration/repurposing; I just hope they do as little as possible to the wall paintings here. They are in just the right state of 'pleasing decay'. However I think that Bodley's work in the chancel would probably benefit from a more proactive approach. I should add here that the work is not by the usual suspects but the then incumbent the Rev Frederick Andrews under Bodley's supervision. Andrews incumbency started in 1873 and ended in 1920. In addition to all the painted work there are Bodley tiles in the chancel (made by Godwin of Lugwardine, also in Herefordshire), organ case and beautiful wrought iron chandeliers like those at St Helen's Brant Broughton in Lincolnshire (Bodley restored the church in the early 1870s) and were made by Coldron's in the village. I suspect they supplied the chandeliers here too. I suspect too that the roofs were replaced by Bodley or in an earlier restoration by Thomas Nicholson in 1867-9. I would suggest also that the chancel was decorated first, the nave second.
As I said the parish are currently busy at work on the church - there is much do. I only hope the work will not rob the church of its special atmosphere. As it is there is too much clutter.
 |
Thursday, 23 April 2020
Own work: West Door, Leominster Priory
Thursday, 6 February 2020
Grange Court, Leominster
Tuesday, 4 February 2020
Leominster Priory
The best sculpture is, however outside, where the late Norman w door survives in all its massive and barbaric splendour. The six capitals are fine examples of the Herefordshire school of Romanesque sculptors, blending late Antique and 'Barbarian' northern European elements. The two outer capitals are the most classical: on the right hand-side there is a form of 'running palmette', and the left 'Inhabited Vinescroll'. This latter is a symbol both of paradise and the church (which in worship is a foretaste of heaven, or should be). The other four capitals are definitely more northern in inspiration and the symbolism a little obscure in places. The easiest to understand is the centre left which two husbandmen pruning vines. The vine is both a symbol of Christ and the church (which is both his body and his bride) see John 14: 1-15. As Christians we are all grafted into the vine, i.e. the Body of Christ, and sometimes pruned away - this is what the capital depicts. Both this capital and the one to its left, the 'Inhabited Vinescroll' are Eucharistic symbols. It is also possible to see both column shafts as Christ himself. I think, while I'm about it, I'll also suggest that the two inner columns represent the Tree of the Knowledge of Good and Evil (left) and the Tree of Life (right). The left inner column may also represent the Brazen Serpent erected by Moses see Numbers 21: 4-9, a type of the Crucifixion of Christ see John 3: 14-16.
In all great architecture, but there are no fittings of note, sadly. And those present are lost in the vastness. A lot of money would need to be spent in creating something that could hold its own here with any confidence. The only thing to stay in my mind is the picture hanging above the south porch - one part of a reredos perhaps? Alas there is far too much clutter, and I hate the re-ordering. Not a church I think I would happily worship in.




















































