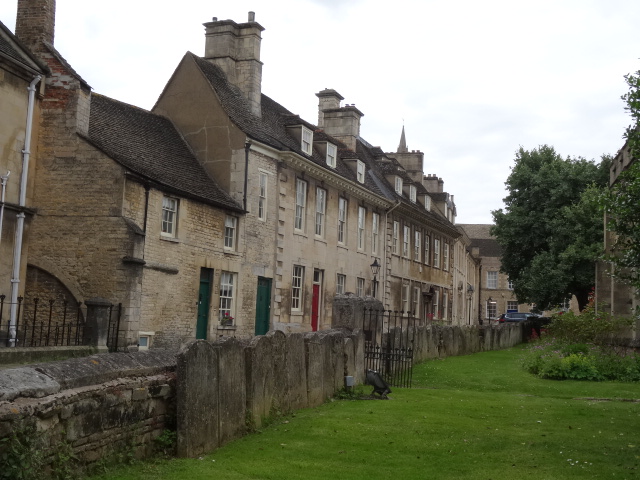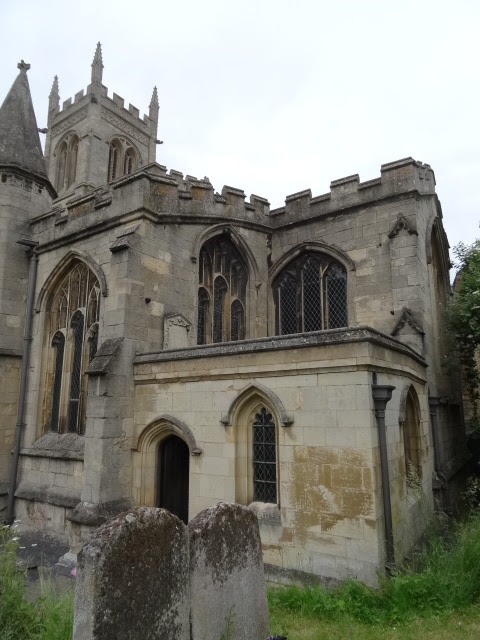Before I moved west one of the minor projects of this blog was to visit and document all the Medieval parish churches in Stamford. At the time only one remained 'unblogged': St George (if you exclude the remains of St Paul's church which now forms part of the chapel of Stamford School). Whereas the other medieval churches in Stamford are open daily, St George's rarely seems to be open outside service time. I'm tempted to ascribe this to the parish's evangelicalism I'm not sure that would be an entirely fair assumption.
St George's is small, and low - in both senses of the word. It barely makes any impression on that wonderful Stamford skyline as seen from the Meadows. There are probably those totally unaware of the church's existence, its presence being so unassuming. It stands, the shy focal point of an irregular urban space called St George's Square that is lined with some really delicious houses. The churches of St Mary, and All Saints stand in similar urban contexts and form some of the best architectural ensembles in Stamford.
The exterior of St George's is the work of four building campaigns (there is older work inside). Sometime in the midst of the 15th century church was rebuilt under the patronage of the first Gatrer King of Arms William de Bruges. The curious tower a mixture of the Medieval and the late 17th century, and in the nineteenth century there were two restorations. The first under Edward Browning rebuilt the chancel and added the w porch and in the second J C Traylen enlarged the structure (those transept-like outer aisles). Thankfully both architects working with the Perpendicular style of medieval church.
The exterior of St George's is the work of four building campaigns (there is older work inside). Sometime in the midst of the 15th century church was rebuilt under the patronage of the first Gatrer King of Arms William de Bruges. The curious tower a mixture of the Medieval and the late 17th century, and in the nineteenth century there were two restorations. The first under Edward Browning rebuilt the chancel and added the w porch and in the second J C Traylen enlarged the structure (those transept-like outer aisles). Thankfully both architects working with the Perpendicular style of medieval church.






















































