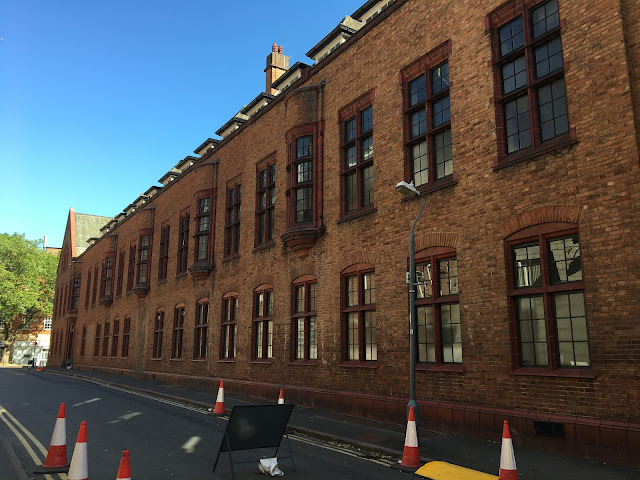So late this afternoon my timeline on Twitter has been mildly a-flutter with images of the five final 'concept designs' in the competition to design a fitting memorial for the Late Queen. It is now time for a public consultation. I'm not quite sure how this is to work out: we are given a limited number of visuals from which to make our choice and we are also told the 'winning' design may be altered/refined in the next stage of the design process - they are merely 'Early Proposed Design Concepts' remember, so it's all a bit vague.* There is a real possibility then that the public will not get what it 'voted' for. It's all a bit of swizz really. A Potemkin exercise.
'The memorial,' we are told, 'is envisioned to be a new national landmark of outstanding quality...' That remains to be seen. The proposals range from the flat-out bizarre to the mediocre. So far, at least, what seems to be attracted people's favourable attention is the image from the Foster + Partners submission of the their proposed treatment of the equestrian statue of the Queen, that would standing on the s side of the Mall opposite Marlborough Gate. A remarkably classical design for Foster, hitherto the epitome of sleek, anonymous Modernism.
The five finalists (each receiving an honorarium of £50,000) are (as presented on the Malcolm Reading Consultants** website - they are handling the public consultation): Foster + Partners, Heatherwick Studio, J&L Gibbons, Tom Stuart Smith, and finally WilkinsonEyre. And while I have some sympathy for anyone who entered this competition as the 'brief' is exhausting, contradictory and in parts mutually exclusive, I have to say I find none of the five very inspiring. Perhaps they have been set up to fail. Some, however, are more bathetic than others i.e. Heatherwick Studio and Tom Stuart-Smith. That said the Heatherwick proposal is, at least, visually cohesive; the other proposals tend to visually incoherent with a little bit of this here and a little bit of that there - there is, for instance, that ridiculous flame sculpture in the Foster proposal. I am reminded of the scatter gun aesthetics of the coronation. Is this really to be the aesthetic identity of the new reign? Is this really the best we can do?
Reading the blurb I am struck with just how complex and bureaucratic the whole design process is.*** Each design team has to have a whole phalanx of consultants. I can't help but see this as a projection of a lack of cultural confidence. All that is needed really is an excellent piece of sculpture of the Late Queen, preferably equestrian, on a suitable plinth. It isn't rocket science. The rest including, all the bridges**** and the landscaping, the places of reflection, and the cod symbolism is essentially superfluous. And judging my the response on Twitter/X this afternoon I am not alone in thinking this.
'Envisioned', I ask you.
(07.06.25 Reread Stephen Bayley's essay for 'The Critic' this afternoon. He rightly says that the 'compulsory' platitudes viz inclusion etc. should be dropped. Cassandra like, he also evokes the spectre of a previous royal memorial, and to be honest one I had forgotten about, the truly dreadful Queen Elizabeth Gate, in London's Hyde Park. Let it be a warning to us all.)
* For instance, what will happen two those twin gates to St James's Park that stand on The Mall opposite to Marlborough Gate? They are very French and were likely designed by Sir Aston Webb (and made by the Bromsgrove Guild) as part of his redesign of the Mall as part of the Victoria Memorial.)
** I wonder how much they will be paid for there efforts.
*** This isn't an isolated example. Watching the BBC coverage of the RHS Chelsea Flower Show I was surprised at how prescriptive and bureaucratic the process has become for those designing one of the main show gardens. The risk in all of this is that designers will eventually walk away.
**** Two of the proposed bridges actually have names: from Foster 'The Bridge of Unity' and from Heatherwick 'The Togetherness Bridge'. Not sure which is the more ghastly.

























