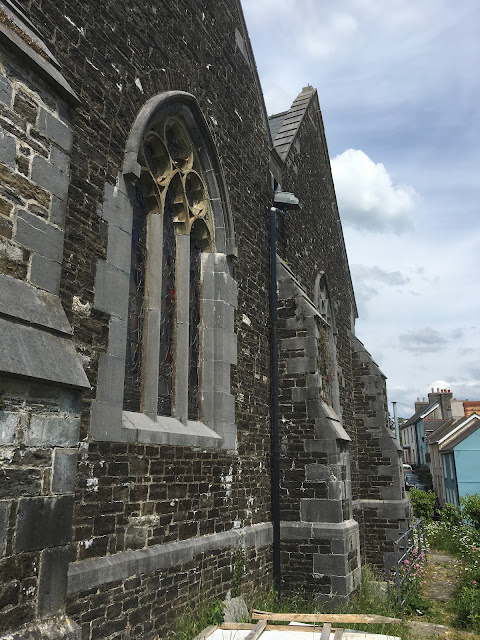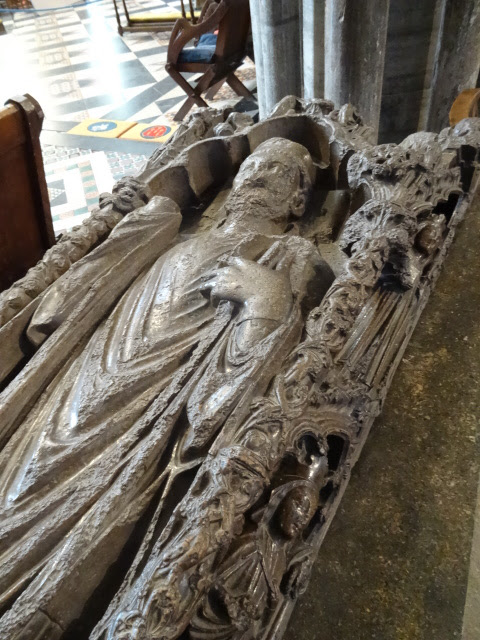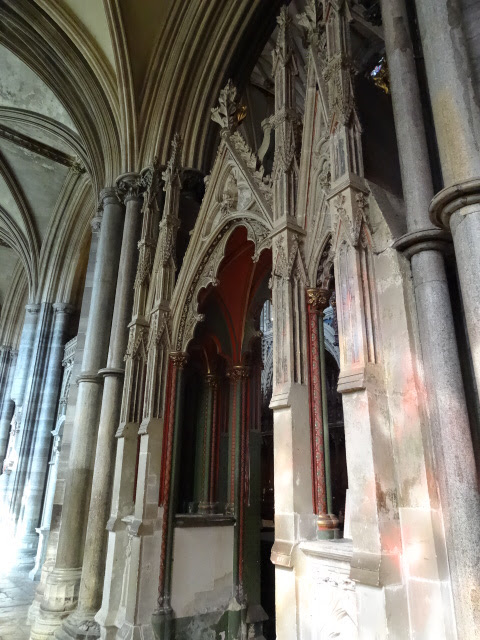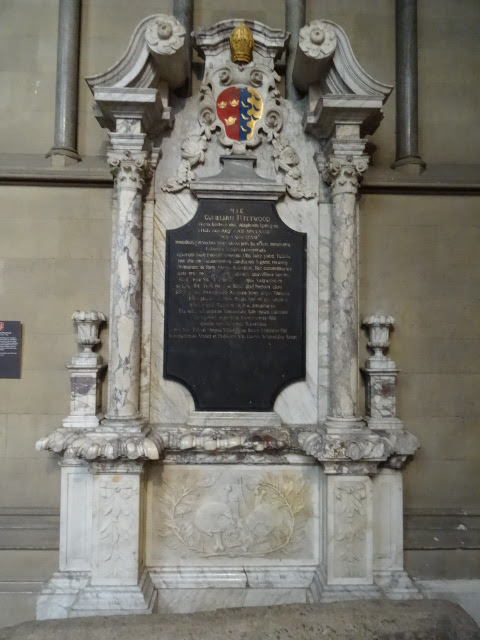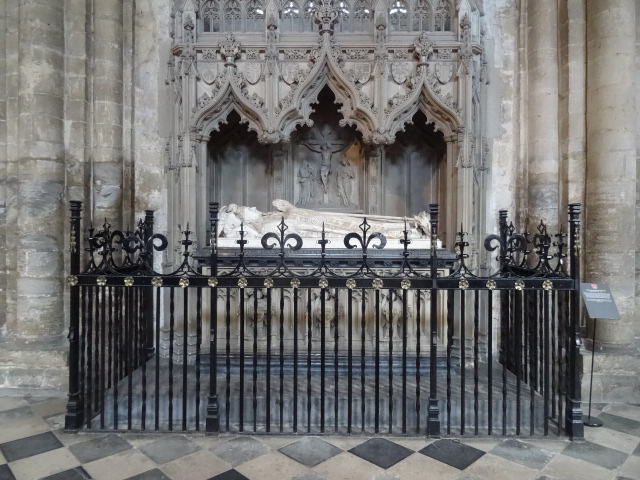Out of the tube I passed Two Temple Place, a house designed by John Loughborough Pearson for the Astors. Tudoresque, in Portland stone. Not the sort of thing one associates with Pearson but he acquits himself well enough.
From there up some dark and steep steps into Essex St. Turning left into Devereux Court I found myself, finally, in Middle Temple. The Temple is really a remarkable part of London - an interlocking series of lanes and courts, intimate and intricate, untrammelled by the worst aspects of 20th century architecture and planning. It is a 'liberty', a sort of self-governing enclave within the City of London, a place of solicitors and lawyers. My goal was the Temple Church, situated within the Inner Temple, and by shear luck it was open.
Temple Church consists of two parts: the circular nave (Transitional Gothic, consecrated 1185) and the Choir which is Early English, vast and serene. Deliciously cool too, on such a hot day. It has been speculated (by Diarmaid Mcculloch among others) that the nave which is based not (only) on the Anastasis rotunda, but the second Late Antique centralized structure in Jerusalem: the Dome of the Rock, which was by the 12th century erroneously believed to be the Temple (the 2nd Temple) in which Christ was presented in the flesh. I'm not sure what the consensus is on the origins of the Temple nave. The website of the Temple Church, does not mention any link. The Temple rotunda however does have a three story internal elevation like the Anastasis, but of a form such as you might find in a grander Norman cathedral or abbey church. (As has the Round Church in Cambridge.) Importantly, the nave contains a number of Templar effigies, and on the exterior sports a very fine Romanesque w door.





















