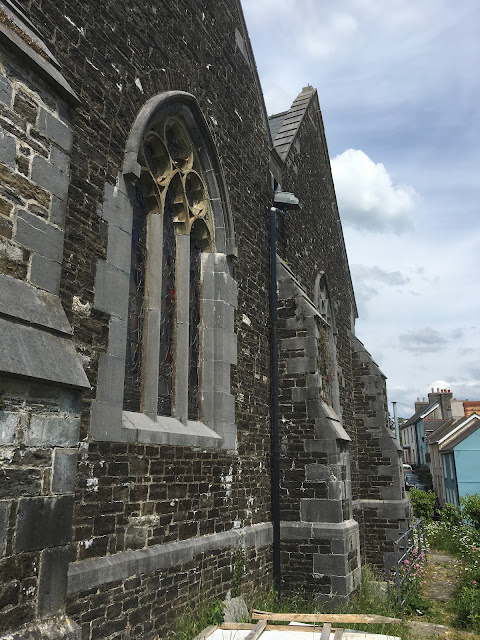Tuesday we visited Moelfryn, a garden high on a Carmarthenshire hill side, open to the public as part of the wonderful National Gardens Scheme, and it was an absolute treat. Eccentric and delightful.
From there we headed into Landeilo for lunch - least said about that the better. The parish church being open I took the opportunity to take some photos for the blog. Apart from the austere, Late Medieval w tower the body of the church is wholly 19th century, the work of the ubiquitous Sir George Gilbert Scott. In a story that one feels could rival Gabriel Chevalier's 'Clochemerle', Scott was called into design the church after a competition to design a church for under £3,000 fell apart. In the end the church cost nearly double Scott's original estimate of £2,500.
The site however, as I have written elsewhere on this blog, is much, much older. The site dates back to the 'Dark Ages' and St Teilo. I'd like to think that the large churchyard (sliced in two since the early 19th century (?)) replicates the shape of St Teilo's original monastic foundation. Wishful thinking on my part. In the huge retaining wall along n side of Church St is what is known as St Teilo's Baptistery; a cave like space - probably not that old in the scheme of things - where water gushes out of a pipe and a gated passage leads mysteriously deep into the hill. It was looking all spick and span on Tuesday, when on previous visits there were vases of flowers etc.
The style of Scott's church is Cambridge Camden Society approved Middle Pointed. Dark, massive like a cast iron safe. Formidable, even unfriendly in places. The east end in particular has a metallic quality I think this down to the masonry. The walls are of rubble masonry - to match the tower, no doubt. 'The Buildings of Wales' just says that the church is of 'hard grey limestone', but looking at the multiple buttress set-offs it's hard not think that these, at least, are of a different, lighter, close-grained stone, and have probably been cut by machine, as is the church's most extraordinary feature: a huge batter of perfectly cut blocks at the e end of the n aisle, that is half roof and half buttress. Elemental, industrial-age Gothic. It could almost be the work of a 'Rogue Architect' such as Samuel Saunders Teulon. You know, I'm not sure it will ever weather into mellowness.
The interior - aisle-less chancel, nave with n aisle and s transept - is big and barn like. No money for refinements. In recent years the church has been subdivided. It hasn't helped. Some of the detailing is plain awful. Not much in the way of furnishings except some memorials in the chancel. The churchyard, being in Wales, has a range of forceful Victorian gravestones. Obelisks, spires and the like.
The interior - aisle-less chancel, nave with n aisle and s transept - is big and barn like. No money for refinements. In recent years the church has been subdivided. It hasn't helped. Some of the detailing is plain awful. Not much in the way of furnishings except some memorials in the chancel. The churchyard, being in Wales, has a range of forceful Victorian gravestones. Obelisks, spires and the like.

















No comments:
Post a Comment