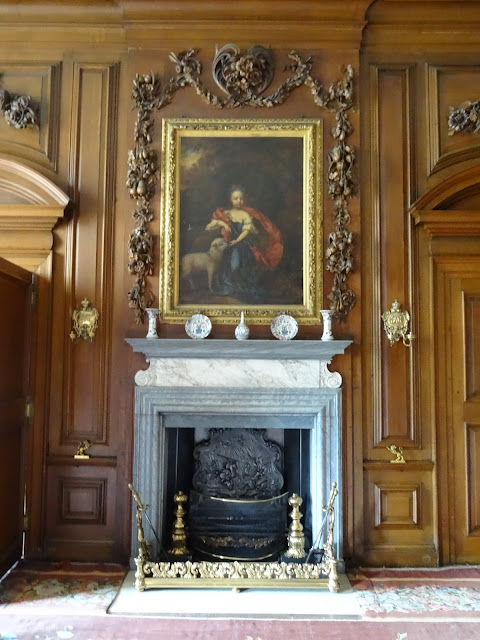The memorial, which was unveiled in 1922, stands in the 18th century gardens of Ascoughfee Hall. The billowing, cloud-like hedge on the right of first photograph is original, though grown to deformity with the years. I think the pond too may be an original 'feature'. Perhaps, then, a cramped place for the annual Remembrance Day commemoration. It is an Italianate sort of design - Lutyens by this time had, to a great extent, abandoned the Arts and Crafts style for the Grand Manner of Classicism. However the spirit of the Arts and Crafts lived on in a building such as this; the roof is shod in pan tiles, and the cornice is constructed of stone and creasing tiles. Inside, on the back wall are carved the names of the Fallen. The floor of brick and stone recalls those he designed for his early country houses. The Wiki article points out the similarity between the Spalding war memorial and the entrance pavilion Anneux British Cemetery at Cambrai
In front stands the austere and enigmatic Stone of Remembrance which Lutyens had designed for the then Imperial War Graves Commission.







































