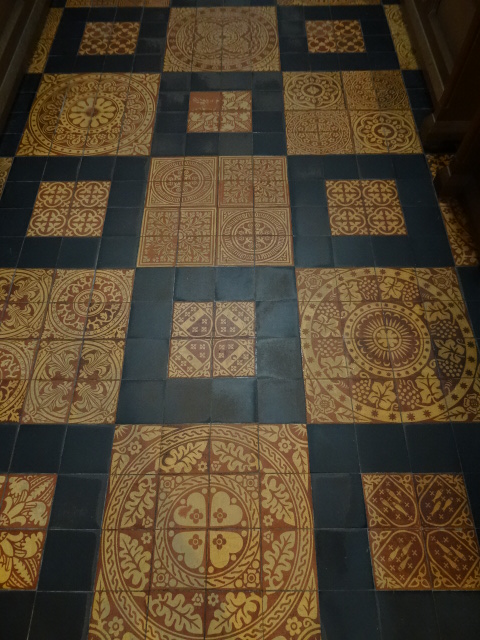The nave possesses an immense spaciousness. That was what struck me first on this my latest visit. Only then did I notice the architecture: the great slope of the floor as it rises towards the pulpitum at the east end; the ornate Transitional arcades and combined triforium and clerestory and the way it all leans so precariously backwards; and finally the incredible, the immense late Gothic ceiling with its great pendant bosses, the last thing to be added to the cathedral before the Reformation. The cumulative is indeed almost overwhelming.
This is all much grander architecture than at Brecon, but there is that same sense of the parochial - a feeling amplified by the more intimate scale of architecture at the east end. The cathedral is filled with beautiful things: there are the pale late Gothic choir stalls situated under the central tower, and the wide meadows of encaustic tiles designed by Sir George Gilbert Scott in the choir, aisles and transepts. They had a layer of richness and apart from the east wall of the chancel, with its three panels of mosaic by Salviati, are the only evidence that he had been this way. The sanctuary, however, is stilled paved with its original Medieval tiles, possibly made over in Malvern. The prominent tomb in the chancel belongs to Edmund Tudor, 2nd husband of the remarkable Lady Margaret Beaufort (we've come across her before at Bourne Abbey) and father and grandfather to Henry VII & Henry VIII respectively. It originally stood in the choir of Greyfriars in Camarthen and was moved here at the Dissolution of the Monasteries. The shrine of St David has recently been restored and modern icons added. I'm not sure I like them as much as an original Greek one that's on display in the south transept. They are far too delicate in execution for the scale of the building.





















No comments:
Post a Comment