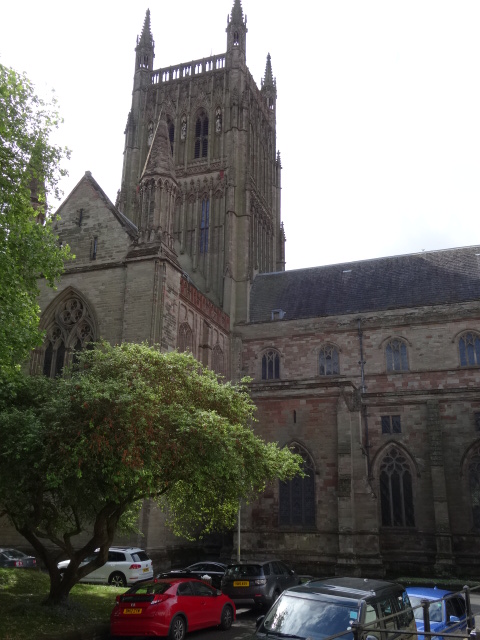Over to Worcestershire on Monday to visit family. Yesterday we drove over to Worcester for the day. Our first port-of-call was the Cathedral. I won't bore with a history of the building - it's very long and very complex. Here, instead, is what took my fancy, starting with the exterior of the cathedral (nearly all Victorian and later stonework - the Cathedral is built of a highly friable sandstone) and the surrounding close.
It is a mistake to think that all English cathedrals are surrounded by wide lawns and cedar trees in the manner of Salisbury. Worcester is quite hemmed in with buildings and was more so in the Middle Ages, with a parish church, bell-tower and charnel chapel on the north side and the monastic buildings on the south. There was also a large Guesten Hall on the south side of the cathedral that survived until the nineteenth century when it was demolished and the great timber roof used as the nave roof at the new church of Holy Trinity in the city, before ending up at the Avoncroft Museum at Stoke Prior. Damage was done to the north end of the close in the 19th century when a road was pushed through, and in the 1960s the medieval Lychgate (the entrance to the close for funerals) was demolished for a new dual carriageway and redevelopment. Here's what's left, with a couple of views of streets just outside the close.












No comments:
Post a Comment